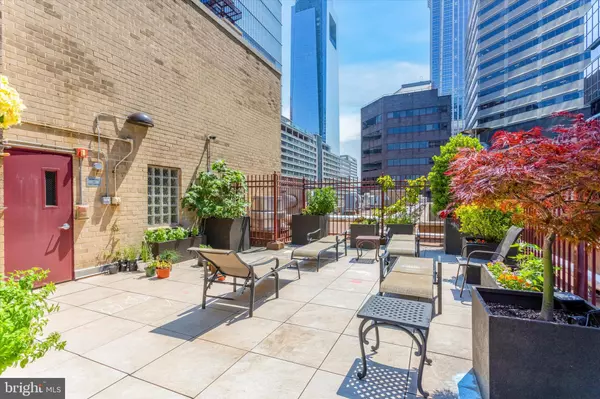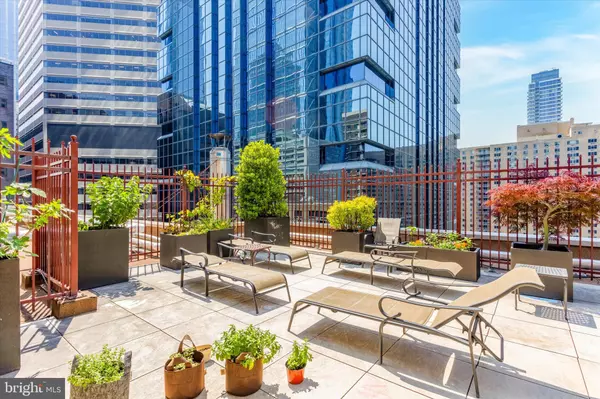1900-34 JOHN F KENNEDY BLVD #409 Philadelphia, PA 19103
UPDATED:
10/26/2024 09:07 PM
Key Details
Property Type Condo
Sub Type Condo/Co-op
Listing Status Active
Purchase Type For Sale
Square Footage 1,060 sqft
Price per Sqft $212
Subdivision Rittenhouse Square
MLS Listing ID PAPH2368070
Style Unit/Flat
Bedrooms 2
Full Baths 1
Condo Fees $1,054/mo
HOA Y/N N
Abv Grd Liv Area 1,060
Originating Board BRIGHT
Year Built 1959
Tax Year 2024
Property Description
Penn Center House is a co-op building with a monthly fee that includes almost all costs such as electric, heat, air conditioning, water, basic cable, and even real estate taxes.
Building amenities include a rooftop deck with stunning city views, a fitness center, library, community room, and 24 hour front desk/concierge.
On-site parking is available for an additional $145 per month. Storage lockers are available for an additional fee as well.
Enter this spacious corner unit with sweeping views and light flooding in through the walls of windows. The large open floor plan living area has plenty of room for multiple purposes to suit your desires. The foyer area offers even more space- currently housing a piano. The living room is expansive with great views and is connected to the dining area. The kitchen is next to the dining area and offers a cooktop, wall oven, dishwasher and wood cabinets.
Continuing down the hall there is a conveniently located laundry room that also provides additional storage. The 2nd bedroom is large and includes 2 double closets. The primary bedroom is oversized with a walk in closet and windows on two walls, offering great views and sunlight. The bathroom in the hall has a tub/shower combination with tile surround.
The unit is move-in ready but the new owners can also make cosmetic changes to make it their own if they desire.
This co-op building does not allow subletting/leasing and buyers must be approved by the board of directors. Buyers must meet certain requirements such as a minimum credit score (660), proof of assets (125% of the sale price), and minimum monthly income (4 x monthly fee), etc. One time capital contribution paid at transfer of ownership is $20k, but no real estate transfer tax is paid. Please contact us for more details. Financing is available!!
Enjoy carefree living in this wonderfully laid out unit, providing the space and features you have been seeking.
Location
State PA
County Philadelphia
Area 19103 (19103)
Zoning UNK
Rooms
Main Level Bedrooms 2
Interior
Hot Water Other
Heating Forced Air
Cooling Central A/C
Inclusions Refrigerator, washer, dryer, blinds (all as-is)
Heat Source Central
Laundry Dryer In Unit, Has Laundry, Washer In Unit
Exterior
Garage Other
Garage Spaces 1.0
Amenities Available Fitness Center, Community Center, Concierge, Library
Waterfront N
Water Access N
Accessibility Elevator
Parking Type Parking Garage, On Street
Total Parking Spaces 1
Garage Y
Building
Story 1
Unit Features Hi-Rise 9+ Floors
Sewer Public Sewer
Water Public
Architectural Style Unit/Flat
Level or Stories 1
Additional Building Above Grade
New Construction N
Schools
Elementary Schools Greenfield
School District The School District Of Philadelphia
Others
Pets Allowed Y
HOA Fee Include Electricity,Heat,Air Conditioning,Water,Cable TV,Taxes,All Ground Fee,Common Area Maintenance,Ext Bldg Maint,Insurance,Management,Trash
Senior Community No
Tax ID NO TAX RECORD
Ownership Cooperative
Special Listing Condition Standard
Pets Description Cats OK

GET MORE INFORMATION





