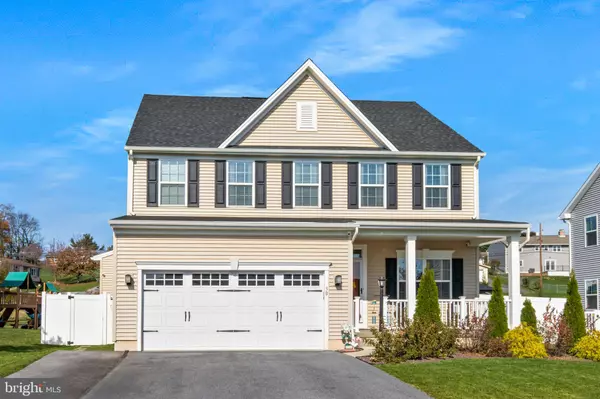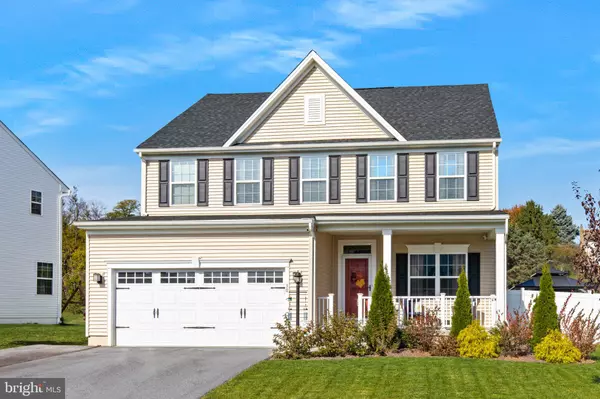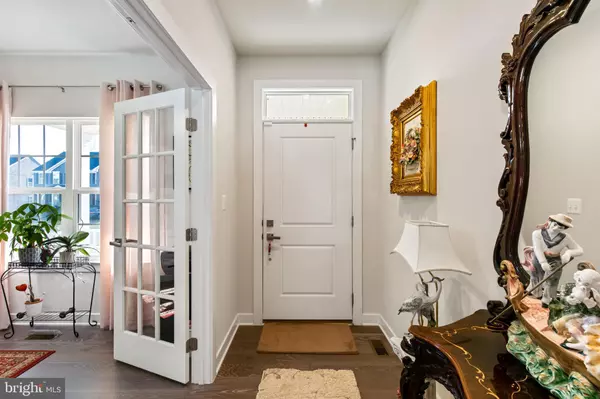30 GRAYHAWK WAY N Mechanicsburg, PA 17050
UPDATED:
10/10/2024 09:27 PM
Key Details
Property Type Single Family Home
Sub Type Detached
Listing Status Pending
Purchase Type For Sale
Square Footage 3,480 sqft
Price per Sqft $186
Subdivision Grayhawk Landing
MLS Listing ID PACB2034018
Style Craftsman
Bedrooms 4
Full Baths 3
Half Baths 1
HOA Fees $31/mo
HOA Y/N Y
Abv Grd Liv Area 2,610
Originating Board BRIGHT
Year Built 2019
Annual Tax Amount $5,885
Tax Year 2024
Lot Size 9,148 Sqft
Acres 0.21
Property Description
Location
State PA
County Cumberland
Area Silver Spring Twp (14438)
Zoning RESIDENTIAL
Rooms
Basement Daylight, Partial, Walkout Stairs, Fully Finished
Interior
Interior Features Butlers Pantry, Pantry, Dining Area
Hot Water Electric, Natural Gas
Heating Forced Air
Cooling Central A/C
Equipment Built-In Microwave, Built-In Range
Fireplace N
Appliance Built-In Microwave, Built-In Range
Heat Source Natural Gas
Laundry Upper Floor
Exterior
Exterior Feature Deck(s)
Garage Inside Access, Garage Door Opener, Garage - Front Entry
Garage Spaces 5.0
Fence Fully, Vinyl
Waterfront N
Water Access N
Roof Type Shingle
Accessibility None
Porch Deck(s)
Parking Type Attached Garage, Driveway
Attached Garage 2
Total Parking Spaces 5
Garage Y
Building
Story 3
Foundation Other
Sewer Public Sewer
Water Public
Architectural Style Craftsman
Level or Stories 3
Additional Building Above Grade, Below Grade
New Construction N
Schools
High Schools Cumberland Valley
School District Cumberland Valley
Others
Senior Community No
Tax ID 38-18-1336-056
Ownership Fee Simple
SqFt Source Assessor
Security Features Security System
Acceptable Financing Cash, Conventional, FHA, VA
Listing Terms Cash, Conventional, FHA, VA
Financing Cash,Conventional,FHA,VA
Special Listing Condition Standard

GET MORE INFORMATION





