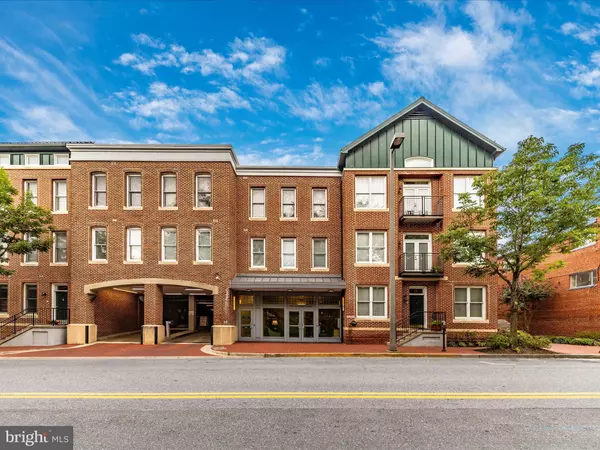35 E ALL SAINTS ST #317 Frederick, MD 21701
UPDATED:
10/16/2024 02:35 PM
Key Details
Property Type Condo
Sub Type Condo/Co-op
Listing Status Active
Purchase Type For Sale
Square Footage 1,133 sqft
Price per Sqft $357
Subdivision Maxwell Place
MLS Listing ID MDFR2053286
Style Traditional
Bedrooms 2
Full Baths 1
Condo Fees $550/mo
HOA Y/N N
Abv Grd Liv Area 1,133
Originating Board BRIGHT
Year Built 2007
Annual Tax Amount $6,784
Tax Year 2024
Property Description
In excellent condition, this condo is a blank slate ready for your personal touch, making it an ideal choice for both homeowners and investors alike. Whether you're looking to create your dream space or seeking a rental property in the heart of downtown Frederick, this home is a fantastic opportunity.
Located along the picturesque Carol Creek, you'll have easy access to all the vibrant amenities downtown Frederick has to offer. Enjoy a variety of shopping, dining, and entertainment options, along with seasonal festivals that celebrate the community spirit. Just a short walk to Baker Park, and conveniently close to the Marc train and major commuter routes, this location is perfect for those who value both accessibility and leisure.
Experience easy living in this charming city – your new home awaits!
Location
State MD
County Frederick
Zoning DB
Rooms
Other Rooms Living Room, Kitchen, Loft
Main Level Bedrooms 2
Interior
Interior Features Breakfast Area, Ceiling Fan(s), Floor Plan - Traditional, Entry Level Bedroom
Hot Water Electric
Cooling Ceiling Fan(s), Central A/C
Flooring Carpet, Tile/Brick
Equipment Built-In Microwave, Dishwasher, Disposal, Exhaust Fan, Oven/Range - Gas, Refrigerator, Washer/Dryer Stacked
Fireplace N
Appliance Built-In Microwave, Dishwasher, Disposal, Exhaust Fan, Oven/Range - Gas, Refrigerator, Washer/Dryer Stacked
Heat Source Natural Gas
Laundry Washer In Unit, Dryer In Unit
Exterior
Garage Inside Access
Garage Spaces 2.0
Parking On Site 2
Utilities Available Cable TV Available, Natural Gas Available
Amenities Available Common Grounds, Elevator, Exercise Room, Reserved/Assigned Parking
Waterfront N
Water Access N
View City
Accessibility Elevator
Parking Type Parking Garage
Total Parking Spaces 2
Garage Y
Building
Story 3
Unit Features Garden 1 - 4 Floors
Sewer Public Sewer
Water Public
Architectural Style Traditional
Level or Stories 3
Additional Building Above Grade, Below Grade
Structure Type Dry Wall
New Construction N
Schools
School District Frederick County Public Schools
Others
Pets Allowed Y
HOA Fee Include Common Area Maintenance,Custodial Services Maintenance,Insurance,Lawn Maintenance,Management,Trash,Parking Fee,Security Gate,Ext Bldg Maint,Health Club
Senior Community No
Tax ID 1102458071
Ownership Condominium
Security Features Main Entrance Lock,Security Gate,Smoke Detector,Sprinkler System - Indoor
Acceptable Financing Cash, Conventional, Bank Portfolio
Listing Terms Cash, Conventional, Bank Portfolio
Financing Cash,Conventional,Bank Portfolio
Special Listing Condition Standard
Pets Description No Pet Restrictions

GET MORE INFORMATION





