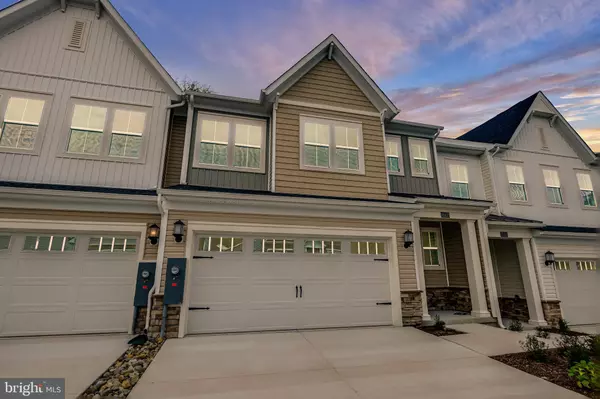32433 NORMAN LN #TH84 Frankford, DE 19945
UPDATED:
10/08/2024 09:07 PM
Key Details
Property Type Condo
Sub Type Condo/Co-op
Listing Status Active
Purchase Type For Sale
Square Footage 2,332 sqft
Price per Sqft $180
Subdivision Milos Haven
MLS Listing ID DESU2070228
Style Coastal
Bedrooms 3
Full Baths 2
Half Baths 1
Condo Fees $150/mo
HOA Fees $129/mo
HOA Y/N Y
Abv Grd Liv Area 2,332
Originating Board BRIGHT
Year Built 2024
Tax Year 2023
Lot Dimensions 0.00 x 0.00
Property Description
The screened porch is a thoughtful touch, offering homeowners an opportunity to extend their living space outdoors. This feature not only enhances the enjoyment of the home's natural surroundings but also provides a versatile area for relaxation, dining, or entertaining in a more open, yet sheltered, environment. The outdoor living is then expanded with a paver patio perfect for grilling.
The practicality of the two-car garage connecting to a convenient mudroom cannot be overstated. This setup provides an organized space for homeowners to store outdoor wear, sports equipment, or other items, keeping the main living areas clean and clutter-free.
Upstairs, the inclusion of a loft adds an additional communal area that can be adapted for various uses, such as a secondary family room, a study area, or a playroom for children. It's surrounded by three bedrooms, including a luxurious owner’s suite with an attached bathroom and walk-in closet, offering privacy and comfort. The owner’s suite, being the centerpiece of the second floor, provides a retreat-like feel with its ample space and attached amenities, ensuring a comfortable and private space for relaxation.
Milos Haven, with its appealing amenities such as a swimming pool, bathhouse, and walking trails, combined with the thoughtful design of this two-story home, presents a compelling choice for those seeking a community that offers both luxury and convenience.
Location
State DE
County Sussex
Area Baltimore Hundred (31001)
Zoning GR
Interior
Hot Water Tankless
Cooling Central A/C
Fireplace N
Heat Source Natural Gas
Exterior
Garage Garage - Front Entry, Garage Door Opener
Garage Spaces 4.0
Amenities Available Common Grounds, Jog/Walk Path, Pool - Outdoor
Waterfront N
Water Access N
Accessibility None
Parking Type Attached Garage, Driveway
Attached Garage 2
Total Parking Spaces 4
Garage Y
Building
Story 2
Foundation Slab
Sewer Public Sewer
Water Public
Architectural Style Coastal
Level or Stories 2
Additional Building Above Grade, Below Grade
New Construction Y
Schools
School District Indian River
Others
Pets Allowed Y
HOA Fee Include Common Area Maintenance,Insurance,Lawn Maintenance,Pool(s),Road Maintenance,Reserve Funds,Snow Removal,Trash
Senior Community No
Tax ID 134-18.00-238.00-TH84
Ownership Condominium
Special Listing Condition Standard
Pets Description No Pet Restrictions

GET MORE INFORMATION





