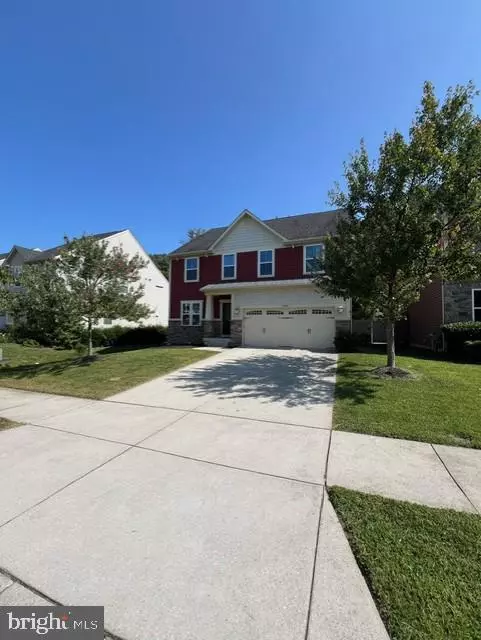8164 MEADOWGATE CIR Glen Burnie, MD 21060
UPDATED:
09/28/2024 12:06 AM
Key Details
Property Type Single Family Home
Sub Type Detached
Listing Status Under Contract
Purchase Type For Sale
Square Footage 2,548 sqft
Price per Sqft $221
Subdivision Creekside Village
MLS Listing ID MDAA2094354
Style Colonial
Bedrooms 4
Full Baths 2
Half Baths 1
HOA Fees $101/mo
HOA Y/N Y
Abv Grd Liv Area 2,548
Originating Board BRIGHT
Year Built 2013
Annual Tax Amount $5,583
Tax Year 2024
Lot Size 5,750 Sqft
Acres 0.13
Property Description
This charming 4BR detached home is situated in the serene and friendly neighborhood of Creekside Village. The property features a classic, attractive exterior with manicured landscaping and a welcoming front porch. Inside the home boasts an open floor plan that creates a spacious and airy feel, with plenty of natural light flowing through large windows.
The main living area offers a cozy living room, dining space and a modern kitchen. The top floor includes 4 spacious bedrooms, including a primary suite that's equipped with a soaking tub and a walk-in closet.
Entertain every weekend or simply relax and enjoy the sun shining brightly onto the fenced in backyard.
There's so much more that this property can offer, if you can only see the vision. Make this steal of a home your new address... TODAY!!!
Location
State MD
County Anne Arundel
Zoning RESIDENTIAL
Rooms
Basement Connecting Stairway, Interior Access, Rough Bath Plumb, Unfinished
Interior
Hot Water Natural Gas
Heating Heat Pump(s)
Cooling Central A/C
Fireplace N
Heat Source Electric
Exterior
Garage Garage - Front Entry
Garage Spaces 2.0
Waterfront N
Water Access N
Accessibility Level Entry - Main
Parking Type Attached Garage, Driveway
Attached Garage 2
Total Parking Spaces 2
Garage Y
Building
Story 3
Foundation Concrete Perimeter
Sewer Public Sewer
Water Public
Architectural Style Colonial
Level or Stories 3
Additional Building Above Grade, Below Grade
New Construction N
Schools
School District Anne Arundel County Public Schools
Others
Senior Community No
Tax ID 020324690236938
Ownership Fee Simple
SqFt Source Assessor
Acceptable Financing Assumption, Cash, Conventional, FHA, VA
Listing Terms Assumption, Cash, Conventional, FHA, VA
Financing Assumption,Cash,Conventional,FHA,VA
Special Listing Condition Standard

GET MORE INFORMATION





