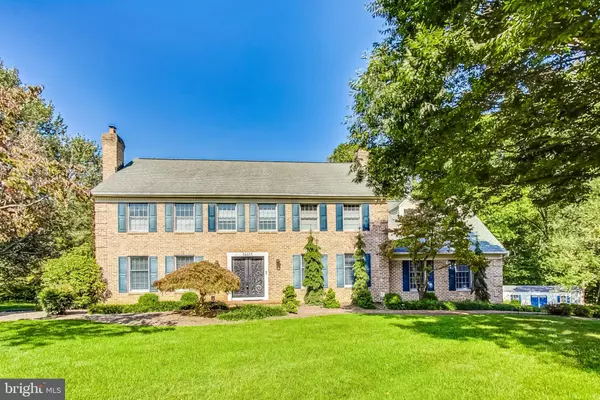14611 MANOR RD Phoenix, MD 21131
UPDATED:
10/21/2024 02:25 PM
Key Details
Property Type Single Family Home
Sub Type Detached
Listing Status Under Contract
Purchase Type For Sale
Square Footage 4,200 sqft
Price per Sqft $238
Subdivision Saybrook Manor
MLS Listing ID MDBC2107342
Style Colonial
Bedrooms 5
Full Baths 3
Half Baths 2
HOA Y/N N
Abv Grd Liv Area 4,200
Originating Board BRIGHT
Year Built 1989
Annual Tax Amount $8,122
Tax Year 2021
Lot Size 3.290 Acres
Acres 3.29
Property Description
Upon entry, you're greeted by stunning hardwood floors and high ceilings that flow seamlessly into the chef's kitchen. This kitchen is equipped with marble countertops, a professional gas range with two ovens and a warming hood, and a Sub-Zero fridge, making it the heart of the home. The adjoining family room features vaulted ceilings and built-in surround sound, creating a perfect atmosphere for casual living and grand entertaining.
Step outside to your own private oasis, featuring an enormous 50-foot-long in-ground pool, a built-in fire pit, and an oversized shed—perfect for extra storage or hobbies. The enclosed sunroom off the kitchen is ideal for a meal while overlooking your beautifully landscaped, secluded yard.
The main floor laundry/mudroom, renovated in 2021, includes a full bath for added convenience. On the second level, you'll find four spacious bedrooms and the main suite, which offers a log-burning fireplace, a large en-suite bathroom, and ample walk-in closet space.
The finished lower level is a dream retreat with a man/woman cave, an exercise room, and an updated half bath. There's even room to add another bedroom if desired. Enjoy the comfort and energy efficiency of new HVAC equipment installed in 2023.
Located near top-rated schools, this home offers magnificent views, ample storage, and a variety of upgrades. It is a rare gem with plenty of space for relaxation and entertainment. Don't miss your chance—schedule a showing today!
https://real.vision/14611-manor-road?o=u
Location
State MD
County Baltimore
Zoning RC5
Rooms
Other Rooms Living Room, Dining Room, Primary Bedroom, Bedroom 2, Bedroom 3, Bedroom 4, Bedroom 5, Kitchen, Game Room, Family Room, Den, Foyer, Sun/Florida Room, Exercise Room, Laundry, Bathroom 2, Primary Bathroom
Basement Other, Walkout Level, Partially Finished
Interior
Interior Features Attic/House Fan, Breakfast Area, Ceiling Fan(s), Crown Moldings, Family Room Off Kitchen, Floor Plan - Open, Formal/Separate Dining Room, Kitchen - Island, Recessed Lighting, Upgraded Countertops, Walk-in Closet(s), Wood Floors, Attic, Kitchen - Eat-In
Hot Water Electric
Heating Heat Pump(s)
Cooling Central A/C
Fireplaces Number 4
Fireplaces Type Brick, Insert, Gas/Propane, Wood
Equipment Commercial Range, Dishwasher, Disposal, Microwave, Oven/Range - Gas, Range Hood, Stainless Steel Appliances, Refrigerator, Six Burner Stove, Exhaust Fan
Fireplace Y
Appliance Commercial Range, Dishwasher, Disposal, Microwave, Oven/Range - Gas, Range Hood, Stainless Steel Appliances, Refrigerator, Six Burner Stove, Exhaust Fan
Heat Source Electric
Laundry Main Floor
Exterior
Exterior Feature Deck(s), Patio(s)
Garage Garage - Side Entry, Garage Door Opener, Inside Access
Garage Spaces 2.0
Fence Rear, Decorative
Pool In Ground, Other
Waterfront N
Water Access N
View Trees/Woods, Scenic Vista
Roof Type Architectural Shingle
Accessibility None
Porch Deck(s), Patio(s)
Parking Type Attached Garage, Driveway
Attached Garage 2
Total Parking Spaces 2
Garage Y
Building
Lot Description Backs to Trees, Secluded, Stream/Creek, Private, Partly Wooded, Landscaping, Front Yard, Trees/Wooded
Story 3
Foundation Other
Sewer Community Septic Tank, Private Septic Tank
Water Well
Architectural Style Colonial
Level or Stories 3
Additional Building Above Grade, Below Grade
New Construction N
Schools
High Schools Dulaney
School District Baltimore County Public Schools
Others
Pets Allowed Y
Senior Community No
Tax ID 04102000014503
Ownership Fee Simple
SqFt Source Estimated
Security Features Security System
Acceptable Financing Conventional, Cash
Listing Terms Conventional, Cash
Financing Conventional,Cash
Special Listing Condition Standard
Pets Description No Pet Restrictions

GET MORE INFORMATION





