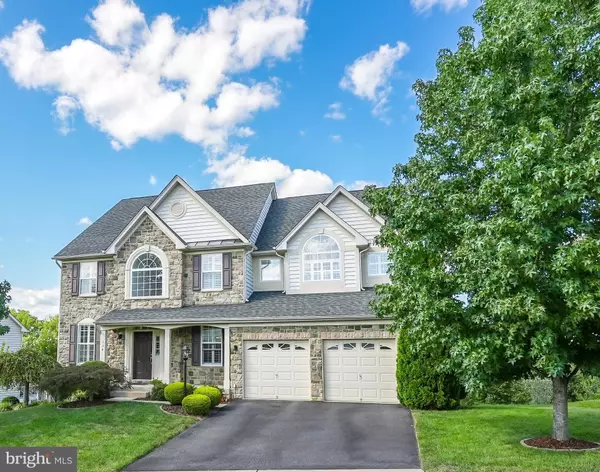134 COACHMAN ST Stafford, VA 22554
UPDATED:
10/14/2024 11:47 PM
Key Details
Property Type Single Family Home
Sub Type Detached
Listing Status Under Contract
Purchase Type For Sale
Square Footage 3,206 sqft
Price per Sqft $247
Subdivision Hills Of Aquia
MLS Listing ID VAST2032914
Style Traditional
Bedrooms 4
Full Baths 4
Half Baths 1
HOA Fees $162/qua
HOA Y/N Y
Abv Grd Liv Area 3,206
Originating Board BRIGHT
Year Built 2011
Annual Tax Amount $5,098
Tax Year 2022
Lot Size 0.255 Acres
Acres 0.26
Property Description
Welcome to 134 Coachman Drive, an exceptional 4-bedroom, 4.5-bathroom residence designed for discerning buyers seeking both elegance and comfort in a prime location. Impeccably maintained, this home seamlessly blends sophisticated style with modern functionality. *
Step into an expansive open-concept layout where the spacious living area flows effortlessly into a gourmet kitchen, equipped with quartz countertops, premium stainless steel appliances, and custom cabinetry. Perfect for entertaining, the sun-filled interior extends to a private, oversized deck, offering a tranquil space for outdoor dining and relaxation. *
The upper level showcases a luxurious primary suite with two generous walk-in closets and a spa-inspired en-suite bathroom featuring dual vanities. A large window offers scenic views, enhancing the sense of retreat. Three additional bedrooms complete the upper level—one with an en-suite bath and two others connected by a convenient Jack-and-Jill bathroom. *
Key highlights include a cozy fireplace, a wall of windows that fills both the main and upper levels with abundant natural light, and a fully finished walkout basement for additional living or entertainment space. This home is move-in ready. *
Strategically located just minutes from I-95, premier shopping, dining, and Quantico Marine Base, this home offers the perfect blend of convenience and serenity. *
As a top-producing agent, I understand the importance of finding a home that meets all your needs. Don’t miss your opportunity to own this remarkable property—schedule your private showing today. *
Location
State VA
County Stafford
Zoning R1
Rooms
Other Rooms Living Room, Dining Room, Primary Bedroom, Bedroom 2, Bedroom 3, Kitchen, Family Room, Foyer, Bedroom 1, Laundry, Office, Storage Room, Bathroom 1, Bathroom 2, Bonus Room, Primary Bathroom, Half Bath
Basement Full
Interior
Interior Features Attic, Carpet, Ceiling Fan(s), Dining Area, Efficiency, Family Room Off Kitchen, Floor Plan - Open, Formal/Separate Dining Room, Intercom, Kitchen - Eat-In, Kitchen - Island, Kitchen - Table Space, Primary Bath(s), Pantry, Recessed Lighting, Upgraded Countertops, Walk-in Closet(s), Other
Hot Water Natural Gas
Heating Forced Air, Programmable Thermostat, Energy Star Heating System
Cooling Central A/C
Equipment Built-In Microwave, Dishwasher, Disposal, Dryer, Intercom, Refrigerator, Washer, Water Heater, Cooktop, Icemaker, Oven - Double, Oven - Self Cleaning, Oven - Wall, Stainless Steel Appliances
Fireplace N
Window Features ENERGY STAR Qualified
Appliance Built-In Microwave, Dishwasher, Disposal, Dryer, Intercom, Refrigerator, Washer, Water Heater, Cooktop, Icemaker, Oven - Double, Oven - Self Cleaning, Oven - Wall, Stainless Steel Appliances
Heat Source Natural Gas
Laundry Main Floor
Exterior
Exterior Feature Deck(s), Porch(es)
Garage Garage - Front Entry, Garage Door Opener, Inside Access
Garage Spaces 2.0
Amenities Available Jog/Walk Path, Soccer Field, Tot Lots/Playground
Waterfront N
Water Access N
View Scenic Vista, Trees/Woods
Accessibility Level Entry - Main
Porch Deck(s), Porch(es)
Parking Type Attached Garage, Driveway, Off Street, On Street
Attached Garage 2
Total Parking Spaces 2
Garage Y
Building
Story 3
Foundation Concrete Perimeter
Sewer Public Sewer
Water Public
Architectural Style Traditional
Level or Stories 3
Additional Building Above Grade
New Construction N
Schools
Elementary Schools Widewater
Middle Schools Shirley C. Heim
High Schools Brooke Point
School District Stafford County Public Schools
Others
Pets Allowed Y
HOA Fee Include Common Area Maintenance,Snow Removal,Trash
Senior Community No
Tax ID 21Y 2A 149
Ownership Fee Simple
SqFt Source Assessor
Security Features Intercom,Main Entrance Lock
Acceptable Financing Cash, Conventional, VA
Listing Terms Cash, Conventional, VA
Financing Cash,Conventional,VA
Special Listing Condition Standard
Pets Description No Pet Restrictions

GET MORE INFORMATION





