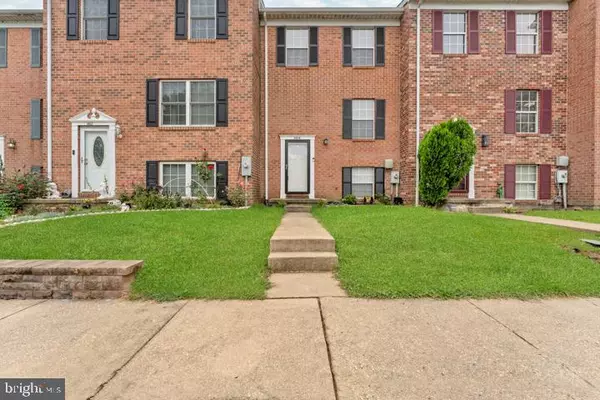1014 AGATE DR Edgewood, MD 21040
UPDATED:
10/31/2024 05:51 PM
Key Details
Property Type Townhouse
Sub Type Interior Row/Townhouse
Listing Status Active
Purchase Type For Sale
Square Footage 1,886 sqft
Price per Sqft $148
Subdivision West Shore
MLS Listing ID MDHR2036226
Style Traditional
Bedrooms 4
Full Baths 2
HOA Fees $154/mo
HOA Y/N Y
Abv Grd Liv Area 1,296
Originating Board BRIGHT
Year Built 1986
Annual Tax Amount $2,125
Tax Year 2024
Lot Size 1,440 Sqft
Acres 0.03
Property Description
Step into this inviting 4-bedroom, 2-bathroom home located in the heart of Edgewood! Boasting 2,200 sq. ft. of well-maintained living space, this property combines comfort and convenience. Perfect for anyone looking for a spacious and cozy retreat in a desired neighborhood. A modern kitchen with stainless steel appliances, ample cabinetry, and a custom pantry for additional storage. Spacious upper level bedrooms with a finished basement and lower level 4th bedroom offer additional living space, ideal for a home office, playroom, or entertainment area. Step outside to the spacious backyard with a patio and deck. Located close to schools, parks, shopping, and easy access to major highways for commuting.
Don’t miss this opportunity to own a lovely home in Edgewood, MD. Schedule a private tour of 1014 Agate Drive today!
Location
State MD
County Harford
Zoning R4
Rooms
Other Rooms Living Room, Dining Room, Bedroom 2, Bedroom 3, Bedroom 4, Kitchen, Basement, Bedroom 1, Full Bath
Basement Fully Finished
Interior
Hot Water Electric
Heating Heat Pump(s)
Cooling Central A/C
Fireplace N
Heat Source Electric
Exterior
Garage Spaces 2.0
Waterfront N
Water Access N
Accessibility None
Parking Type Parking Lot
Total Parking Spaces 2
Garage N
Building
Story 3
Foundation Other
Sewer Public Sewer
Water Public
Architectural Style Traditional
Level or Stories 3
Additional Building Above Grade, Below Grade
New Construction N
Schools
School District Harford County Public Schools
Others
Senior Community No
Tax ID 1301091980
Ownership Fee Simple
SqFt Source Assessor
Special Listing Condition Standard

GET MORE INFORMATION





