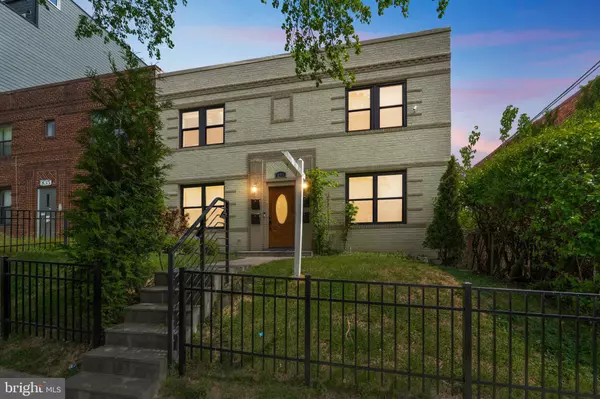833 19TH ST NE #1 Washington, DC 20002
UPDATED:
10/07/2024 07:00 PM
Key Details
Property Type Condo
Sub Type Condo/Co-op
Listing Status Active
Purchase Type For Sale
Square Footage 520 sqft
Price per Sqft $628
Subdivision Trinidad
MLS Listing ID DCDC2163360
Style Unit/Flat
Bedrooms 2
Full Baths 1
Condo Fees $265/mo
HOA Y/N N
Abv Grd Liv Area 520
Originating Board BRIGHT
Year Built 2018
Annual Tax Amount $1,923
Tax Year 2023
Property Description
Welcome to this charming 2-bedroom, 1-bathroom unit that seamlessly blends modern updates with cozy comforts. Step inside to discover an inviting Living/Dining Room combo, perfect for relaxed evenings or entertaining guests. The galley Kitchen is a chef's dream, boasting granite-slab countertops, sleek white shaker-style cabinetry, and top-of-the-line stainless-steel appliances, creating an atmosphere where culinary delights come to life.
Outside, a fenced backyard beckons, offering a private oasis for outdoor gatherings or simply unwinding in the sunshine. There's ample room to lounge, soak up the tranquility, and enjoy the fresh air right at home.
Conveniently located just steps from the DC Streetcar, commuting and exploring the vibrant city becomes a breeze. Hop on the Streetcar to reach the bustling H Street Corridor, also known as the Atlas District, renowned for its eclectic mix of dining, entertainment, and cultural attractions. From quaint bakeries and cozy coffee shops to renowned supermarkets like Whole Foods and Giant, every convenience is within reach.
For your everyday needs, ADLI, Safeway, and CVS are also just steps away, ensuring that shopping errands are quick and convenient.
This unit offers not just a place to live but a lifestyle where modern convenience meets urban charm. Don't miss out on the opportunity to make this your new home sweet home!
Location
State DC
County Washington
Zoning RESIDENTIAL
Rooms
Main Level Bedrooms 2
Interior
Hot Water Other
Heating Forced Air
Cooling Central A/C
Fireplace N
Heat Source Electric
Exterior
Amenities Available Other
Waterfront N
Water Access N
Accessibility None
Parking Type On Street
Garage N
Building
Story 1
Unit Features Garden 1 - 4 Floors
Sewer Public Sewer
Water Public
Architectural Style Unit/Flat
Level or Stories 1
Additional Building Above Grade, Below Grade
New Construction N
Schools
School District District Of Columbia Public Schools
Others
Pets Allowed Y
HOA Fee Include Water,Snow Removal,Sewer,Lawn Maintenance,Parking Fee,Electricity
Senior Community No
Tax ID 4495//2008
Ownership Condominium
Special Listing Condition Standard
Pets Description Case by Case Basis

GET MORE INFORMATION





