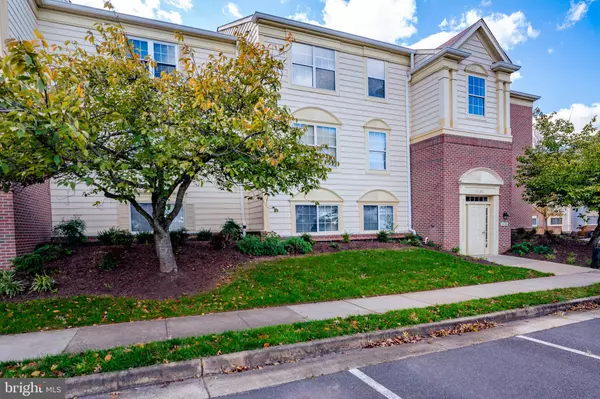1131 HUNTMASTER TER NE #102 Leesburg, VA 20176
UPDATED:
11/03/2024 07:42 PM
Key Details
Property Type Condo
Sub Type Condo/Co-op
Listing Status Pending
Purchase Type For Rent
Square Footage 917 sqft
Subdivision Fox Chase/Exeter
MLS Listing ID VALO2081146
Style Other
Bedrooms 2
Full Baths 1
HOA Y/N N
Abv Grd Liv Area 917
Originating Board BRIGHT
Year Built 1991
Property Description
Location
State VA
County Loudoun
Zoning LB:R22
Rooms
Other Rooms Dining Room, Primary Bedroom, Bedroom 2, Kitchen, Family Room
Main Level Bedrooms 2
Interior
Interior Features Kitchen - Table Space, Combination Dining/Living, Kitchen - Eat-In, Primary Bath(s), Entry Level Bedroom, Built-Ins, Wood Floors, Floor Plan - Open
Hot Water Electric
Heating Forced Air
Cooling Central A/C
Fireplaces Number 1
Fireplaces Type Screen
Equipment Dryer, Microwave, Oven/Range - Electric, Refrigerator, Washer
Fireplace Y
Appliance Dryer, Microwave, Oven/Range - Electric, Refrigerator, Washer
Heat Source Electric
Exterior
Garage Spaces 1.0
Amenities Available Bike Trail, Common Grounds, Jog/Walk Path, Lake, Pool - Outdoor, Tennis Courts, Tot Lots/Playground
Waterfront N
Water Access N
Accessibility None
Parking Type Parking Lot
Total Parking Spaces 1
Garage N
Building
Story 1
Unit Features Garden 1 - 4 Floors
Sewer Public Sewer
Water Public
Architectural Style Other
Level or Stories 1
Additional Building Above Grade, Below Grade
New Construction N
Schools
Elementary Schools Call School Board
Middle Schools Call School Board
High Schools Tuscarora
School District Loudoun County Public Schools
Others
Pets Allowed N
HOA Fee Include Pool(s),Snow Removal,Trash,Water
Senior Community No
Tax ID 187189532018
Ownership Other
SqFt Source Assessor

GET MORE INFORMATION





