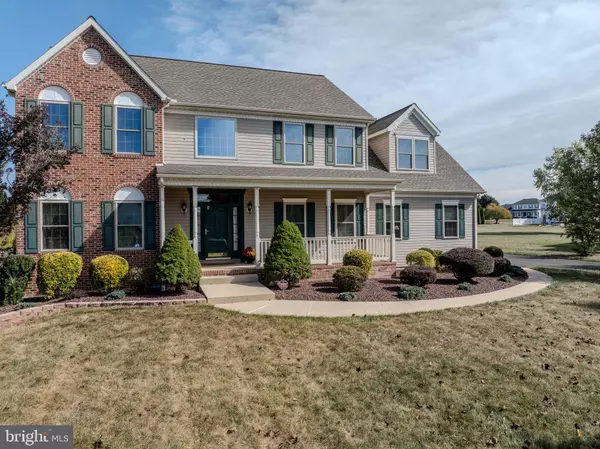417 DRAPER LN Middletown, DE 19709
UPDATED:
10/21/2024 10:02 PM
Key Details
Property Type Single Family Home
Sub Type Detached
Listing Status Under Contract
Purchase Type For Sale
Square Footage 4,275 sqft
Price per Sqft $154
Subdivision Fox Hunter Crossin
MLS Listing ID DENC2070098
Style Colonial
Bedrooms 4
Full Baths 2
Half Baths 1
HOA Fees $250/ann
HOA Y/N Y
Abv Grd Liv Area 3,175
Originating Board BRIGHT
Year Built 1999
Annual Tax Amount $1,411
Tax Year 2002
Lot Size 0.940 Acres
Acres 0.94
Lot Dimensions 146.50 x 320.80
Property Description
This is a rare opportunity to own a move-in-ready home with an unbeatable combination of indoor and outdoor living. Schedule your tour today and experience all this exceptional property has to offer!
Location
State DE
County New Castle
Area South Of The Canal (30907)
Zoning NC21
Rooms
Other Rooms Living Room, Dining Room, Primary Bedroom, Bedroom 2, Bedroom 3, Kitchen, Family Room, Bedroom 1, Other, Attic
Basement Full, Outside Entrance, Fully Finished
Interior
Interior Features Primary Bath(s), Skylight(s), Ceiling Fan(s)
Hot Water Electric
Heating Forced Air
Cooling Central A/C
Flooring Wood, Tile/Brick
Inclusions Washer, dryer, refrigerator, Ring doorbell and cameras
Equipment Oven - Self Cleaning, Dishwasher, Dryer - Gas, Washer
Fireplace N
Appliance Oven - Self Cleaning, Dishwasher, Dryer - Gas, Washer
Heat Source Natural Gas
Laundry Main Floor
Exterior
Exterior Feature Deck(s), Porch(es)
Garage Garage - Side Entry, Garage Door Opener
Garage Spaces 5.0
Utilities Available Cable TV
Waterfront N
Water Access N
Roof Type Pitched,Shingle
Accessibility None
Porch Deck(s), Porch(es)
Parking Type Attached Garage, Driveway
Attached Garage 2
Total Parking Spaces 5
Garage Y
Building
Lot Description Level
Story 2
Foundation Concrete Perimeter
Sewer On Site Septic
Water Public
Architectural Style Colonial
Level or Stories 2
Additional Building Above Grade, Below Grade
Structure Type 9'+ Ceilings
New Construction N
Schools
Elementary Schools Bunker Hill
Middle Schools Everett Meredith
High Schools Appoquinimink
School District Appoquinimink
Others
HOA Fee Include Common Area Maintenance
Senior Community No
Tax ID 13-011.40-029
Ownership Fee Simple
SqFt Source Assessor
Acceptable Financing Conventional, Cash, VA
Listing Terms Conventional, Cash, VA
Financing Conventional,Cash,VA
Special Listing Condition Standard

GET MORE INFORMATION





