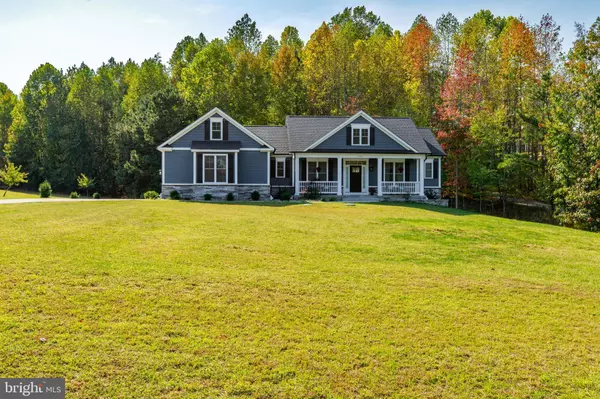15809 CHALICE VINE CT Hughesville, MD 20637
OPEN HOUSE
Sun Nov 10, 11:00am - 2:00pm
UPDATED:
11/04/2024 06:28 PM
Key Details
Property Type Single Family Home
Sub Type Detached
Listing Status Active
Purchase Type For Sale
Square Footage 3,097 sqft
Price per Sqft $261
Subdivision Canterleigh
MLS Listing ID MDCH2036958
Style Ranch/Rambler
Bedrooms 3
Full Baths 3
HOA Fees $48/mo
HOA Y/N Y
Abv Grd Liv Area 2,197
Originating Board BRIGHT
Year Built 2022
Annual Tax Amount $7,440
Tax Year 2024
Lot Size 3.060 Acres
Acres 3.06
Property Description
25 miles from Joint Base Andrews
31 miles from Patuxent River Naval Air Station
28 miles from Indian Head Naval Support Facility
35 miles from Joint Base Anacostia-Bolling
42 miles from Washington, DC
Location
State MD
County Charles
Zoning AC
Rooms
Other Rooms Den, Basement, Study
Basement Connecting Stairway, Full, Partially Finished, Sump Pump, Walkout Stairs
Main Level Bedrooms 3
Interior
Interior Features Breakfast Area, Family Room Off Kitchen, Kitchen - Gourmet, Kitchen - Table Space, Primary Bath(s), Chair Railings, Crown Moldings, Upgraded Countertops, Wainscotting
Hot Water Electric
Heating Heat Pump(s)
Cooling Heat Pump(s), Central A/C
Flooring Carpet, Ceramic Tile, Hardwood, Vinyl
Fireplaces Number 1
Fireplaces Type Gas/Propane, Fireplace - Glass Doors, Heatilator, Mantel(s), Stone
Equipment Dishwasher, Exhaust Fan, Microwave, Oven/Range - Electric, Refrigerator, Washer, Dryer, Stainless Steel Appliances
Furnishings No
Fireplace Y
Window Features Energy Efficient,Screens
Appliance Dishwasher, Exhaust Fan, Microwave, Oven/Range - Electric, Refrigerator, Washer, Dryer, Stainless Steel Appliances
Heat Source Electric
Laundry Washer In Unit, Dryer In Unit
Exterior
Garage Garage - Side Entry
Garage Spaces 3.0
Utilities Available Cable TV, Cable TV Available, Electric Available, Phone, Propane, Under Ground, Water Available
Waterfront N
Water Access N
Roof Type Shingle
Accessibility Other
Parking Type Attached Garage
Attached Garage 3
Total Parking Spaces 3
Garage Y
Building
Lot Description Level, Sloping
Story 2
Foundation Concrete Perimeter
Sewer Septic Exists
Water Well
Architectural Style Ranch/Rambler
Level or Stories 2
Additional Building Above Grade, Below Grade
Structure Type 9'+ Ceilings,Dry Wall
New Construction N
Schools
Elementary Schools T. C. Martin
Middle Schools John Hanson
High Schools St. Charles
School District Charles County Public Schools
Others
Pets Allowed Y
HOA Fee Include Common Area Maintenance,Insurance,Reserve Funds,Trash
Senior Community No
Tax ID 0909034579
Ownership Fee Simple
SqFt Source Assessor
Special Listing Condition Standard
Pets Description No Pet Restrictions

GET MORE INFORMATION





