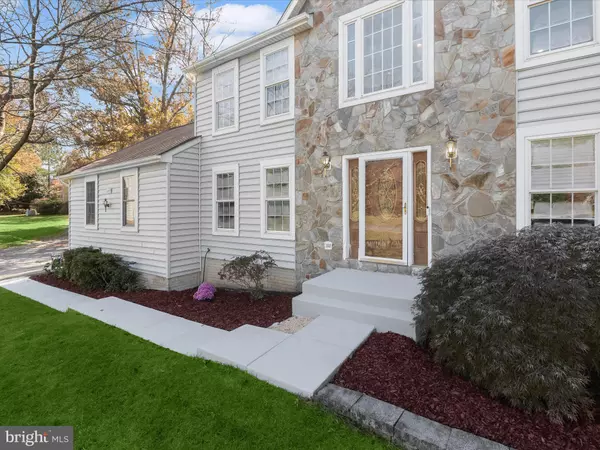10855 HARMEL DR Columbia, MD 21044
UPDATED:
10/27/2024 10:44 PM
Key Details
Property Type Single Family Home
Sub Type Detached
Listing Status Active
Purchase Type For Sale
Square Footage 3,118 sqft
Price per Sqft $272
Subdivision Clary'S Forest
MLS Listing ID MDHW2045782
Style Colonial
Bedrooms 4
Full Baths 2
Half Baths 1
HOA Y/N N
Abv Grd Liv Area 2,518
Originating Board BRIGHT
Year Built 1999
Annual Tax Amount $10,670
Tax Year 2024
Lot Size 0.514 Acres
Acres 0.51
Property Description
Upon stepping inside, the high 9-foot ceiling foyer greets you with natural light coming through decorative Palladian glass window, and elegant hardwood floors welcome you. The layout flows easily to the dining room and study, offering flexible living options.
The formal dining room features plush new carpet, crown molding, and chair rail details, and access to the adjacent butler's pantry and kitchen, offering versatility for both casual and formal dining occasions.
Fifteen light French doors open into a gracious study, providing a generous space for work at home bathed in natural light from the French doors and additional two windows.
A cozy family room located next to the kitchen offers a perfect spot to relax, featuring a gas fireplace, hard wood floors, and plenty of natural light streaming in from large windows framing views of the green backyard. The open plan design makes it a great space for everyday living or hosting gatherings where guests can meander. The adjacent kitchen features a bright, white cabinetry, an island that works well for meal prep, breakfast bar, and breakfast nook with a slider door for easy access to the dining deck.
The main level is completed by the mud room with a pantry closet, laundry center, and access to the attached 2-car garage.
Upstairs, four bedrooms include the primary bedroom suite with a vaulted ceiling and an attached luxury bath offering a soaking tub, expansive double vanity, and a separate walk-in shower and soaking tub providing a spa-like experience in the comfort of your own home. Three secondary bedrooms and a full hall bath complete the upper level. Downstairs, a spacious lower level offers endless lifestyle options and possibilities for and customization. The neutral-toned carpet is a comfortable and unifying element that transitions from the media area to the exercise area. There is also a generously sized unfinished storage area plumbed for a full bath.
This charming home presides over a half-acre corner lot with a charming picket fence in front, and a rear deck inviting outdoor living and dining. Outdoor living is enhanced with an 8-zone undergound irrigation system for a lush green lawn.
Nestled in the heart of Howard County, this desirable community blends serene woodland trails with access to major highways such as MD-100 and I-95. These convenient routes bring you closer to destinations like the scenic Hobbit’s Glen Golf Course, Howard County General Hospital, and Columbia Mall. Whether you're seeking higher education at Howard Community College or indulging in the diverse dining, entertainment, and shopping experiences of downtown Columbia, this location offers the perfect balance of tranquility and connectivity.
Location
State MD
County Howard
Zoning R20
Rooms
Other Rooms Dining Room, Primary Bedroom, Bedroom 2, Bedroom 3, Bedroom 4, Kitchen, Family Room, Study, Exercise Room, Laundry, Recreation Room, Storage Room
Basement Other, Connecting Stairway, Heated, Daylight, Partial, Partially Finished, Sump Pump
Interior
Interior Features Family Room Off Kitchen, Kitchen - Country, Kitchen - Island, Kitchen - Table Space, Dining Area, Window Treatments, Primary Bath(s), Wood Floors, Ceiling Fan(s), Bathroom - Tub Shower, Bathroom - Soaking Tub, Breakfast Area, Butlers Pantry, Carpet
Hot Water Natural Gas
Heating Forced Air, Heat Pump(s)
Cooling Ceiling Fan(s), Central A/C
Flooring Hardwood, Partially Carpeted, Carpet, Ceramic Tile
Fireplaces Number 1
Fireplaces Type Mantel(s), Gas/Propane, Marble, Screen
Equipment Dishwasher, Disposal, Dryer, Exhaust Fan, Icemaker, Refrigerator, Washer, Freezer, Stove, Oven/Range - Gas, Microwave
Fireplace Y
Window Features Double Pane,Screens,Casement
Appliance Dishwasher, Disposal, Dryer, Exhaust Fan, Icemaker, Refrigerator, Washer, Freezer, Stove, Oven/Range - Gas, Microwave
Heat Source Natural Gas
Laundry Has Laundry, Main Floor
Exterior
Exterior Feature Deck(s)
Garage Garage Door Opener, Inside Access
Garage Spaces 4.0
Fence Partially, Picket, Wood
Waterfront N
Water Access N
View Garden/Lawn
Roof Type Shingle,Composite
Accessibility Other
Porch Deck(s)
Parking Type Attached Garage, Driveway
Attached Garage 2
Total Parking Spaces 4
Garage Y
Building
Lot Description Front Yard, Rear Yard, SideYard(s)
Story 3
Foundation Other
Sewer Public Sewer
Water Public
Architectural Style Colonial
Level or Stories 3
Additional Building Above Grade, Below Grade
Structure Type 9'+ Ceilings,Dry Wall,Vaulted Ceilings
New Construction N
Schools
Elementary Schools Clemens Crossing
Middle Schools Harper'S Choice
High Schools Wilde Lake
School District Howard County Public School System
Others
Senior Community No
Tax ID 1405359198
Ownership Fee Simple
SqFt Source Assessor
Security Features Motion Detectors,Main Entrance Lock,Smoke Detector
Special Listing Condition Standard

GET MORE INFORMATION





