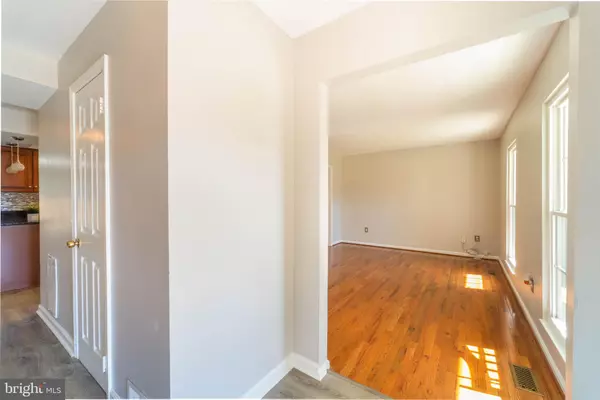3528 TURBRIDGE DR Burtonsville, MD 20866
UPDATED:
10/24/2024 03:15 PM
Key Details
Property Type Single Family Home
Sub Type Detached
Listing Status Active
Purchase Type For Rent
Square Footage 2,074 sqft
Subdivision Silver Spring Cntry Club
MLS Listing ID MDMC2153144
Style Colonial
Bedrooms 3
Full Baths 3
Half Baths 1
Abv Grd Liv Area 1,604
Originating Board BRIGHT
Year Built 1985
Lot Size 0.409 Acres
Acres 0.41
Property Description
Location
State MD
County Montgomery
Zoning R90
Rooms
Other Rooms Living Room, Dining Room, Primary Bedroom, Bedroom 2, Bedroom 3, Kitchen, Recreation Room, Bathroom 2, Bathroom 3, Primary Bathroom
Basement Connecting Stairway, Full, Improved
Interior
Interior Features Ceiling Fan(s), Combination Kitchen/Living, Dining Area, Floor Plan - Traditional, Kitchen - Gourmet
Hot Water Electric
Heating Forced Air
Cooling Central A/C, Ceiling Fan(s)
Flooring Hardwood, Laminate Plank, Ceramic Tile
Fireplaces Number 1
Equipment Built-In Microwave, Dishwasher, Disposal, Dryer, Oven/Range - Gas, Refrigerator, Stainless Steel Appliances, Washer, Water Heater
Fireplace Y
Window Features Screens
Appliance Built-In Microwave, Dishwasher, Disposal, Dryer, Oven/Range - Gas, Refrigerator, Stainless Steel Appliances, Washer, Water Heater
Heat Source Electric
Exterior
Garage Garage - Front Entry, Garage Door Opener
Garage Spaces 3.0
Fence Partially
Utilities Available Electric Available, Phone Available, Sewer Available, Water Available
Amenities Available Basketball Courts, Bike Trail, Jog/Walk Path, Pool - Outdoor
Waterfront N
Water Access N
Roof Type Composite,Shingle
Accessibility None
Road Frontage City/County
Parking Type Attached Garage, Driveway
Attached Garage 1
Total Parking Spaces 3
Garage Y
Building
Story 3
Foundation Concrete Perimeter
Sewer Public Sewer
Water Public
Architectural Style Colonial
Level or Stories 3
Additional Building Above Grade, Below Grade
Structure Type Dry Wall
New Construction N
Schools
Middle Schools Benjamin Banneker
High Schools Paint Branch
School District Montgomery County Public Schools
Others
Pets Allowed Y
HOA Fee Include Management,Insurance,Reserve Funds
Senior Community No
Tax ID 160502392082
Ownership Other
SqFt Source Assessor
Security Features Smoke Detector,Security System
Pets Description Case by Case Basis

GET MORE INFORMATION





