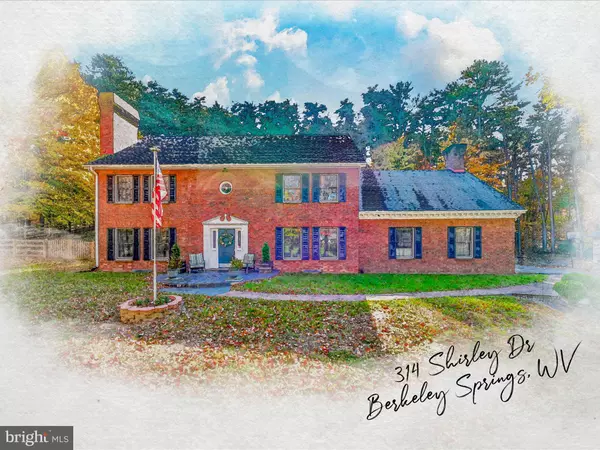314 SHIRLEY DRIVE Berkeley Springs, WV 25411
UPDATED:
10/31/2024 02:39 AM
Key Details
Property Type Single Family Home
Sub Type Detached
Listing Status Active
Purchase Type For Sale
Square Footage 3,238 sqft
Price per Sqft $172
Subdivision Shirley Farms
MLS Listing ID WVMO2005280
Style Colonial
Bedrooms 5
Full Baths 4
HOA Fees $97/ann
HOA Y/N Y
Abv Grd Liv Area 3,238
Originating Board BRIGHT
Year Built 1981
Annual Tax Amount $2,680
Tax Year 2024
Lot Size 1.930 Acres
Acres 1.93
Property Description
Location
State WV
County Morgan
Rooms
Other Rooms Living Room, Dining Room, Kitchen, Study, Great Room, Other, Recreation Room, Storage Room, Workshop, Attic, Full Bath
Basement Full, Partially Finished
Main Level Bedrooms 1
Interior
Interior Features Kitchen - Island, Stove - Wood, Upgraded Countertops, Water Treat System, WhirlPool/HotTub, Wood Floors, Dining Area
Hot Water Electric
Heating Heat Pump(s)
Cooling Heat Pump(s)
Fireplaces Number 3
Fireplaces Type Flue for Stove, Mantel(s), Free Standing, Wood
Equipment Stainless Steel Appliances, Built-In Microwave, Dishwasher, Dryer, Refrigerator, Stove, Washer, Water Conditioner - Owned
Fireplace Y
Appliance Stainless Steel Appliances, Built-In Microwave, Dishwasher, Dryer, Refrigerator, Stove, Washer, Water Conditioner - Owned
Heat Source Electric
Exterior
Garage Garage - Side Entry, Garage Door Opener, Oversized, Additional Storage Area, Garage - Front Entry
Garage Spaces 4.0
Carport Spaces 2
Waterfront N
Water Access N
Roof Type Architectural Shingle
Accessibility None
Parking Type Attached Garage, Detached Carport
Attached Garage 2
Total Parking Spaces 4
Garage Y
Building
Story 4
Foundation Block
Sewer On Site Septic
Water Well
Architectural Style Colonial
Level or Stories 4
Additional Building Above Grade
New Construction N
Schools
School District Morgan County Schools
Others
Senior Community No
Tax ID 06 1001600340000
Ownership Fee Simple
SqFt Source Estimated
Special Listing Condition Standard

GET MORE INFORMATION





