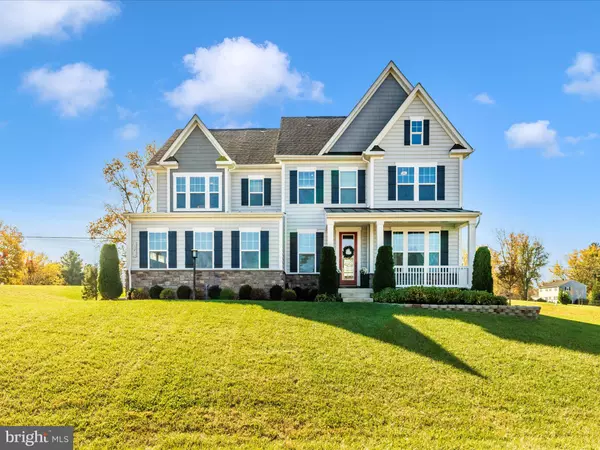15211 TORINO WAY Woodbine, MD 21797
UPDATED:
11/04/2024 04:46 PM
Key Details
Property Type Single Family Home
Sub Type Detached
Listing Status Active
Purchase Type For Sale
Square Footage 5,412 sqft
Price per Sqft $249
Subdivision Fairlane Farm
MLS Listing ID MDHW2046268
Style Traditional
Bedrooms 5
Full Baths 4
Half Baths 1
HOA Fees $798/ann
HOA Y/N Y
Abv Grd Liv Area 3,758
Originating Board BRIGHT
Year Built 2019
Annual Tax Amount $12,881
Tax Year 2024
Lot Size 1.367 Acres
Acres 1.37
Property Description
This is more than a home—it’s a lifestyle. Don’t miss the opportunity to make it yours!”
Welcome Home!
Location
State MD
County Howard
Zoning RCDEO
Rooms
Other Rooms Dining Room, Primary Bedroom, Bedroom 2, Bedroom 3, Bedroom 4, Kitchen, Family Room, Basement, Foyer, Breakfast Room, Study, Laundry, Mud Room, Other, Recreation Room, Storage Room, Utility Room, Bathroom 1, Bathroom 2, Primary Bathroom, Full Bath, Additional Bedroom
Basement Other, Fully Finished, Outside Entrance, Walkout Stairs, Sump Pump, Daylight, Partial, Windows
Interior
Interior Features Attic, Kitchen - Island, Family Room Off Kitchen, Dining Area, Kitchen - Eat-In, Kitchen - Gourmet, Breakfast Area, Upgraded Countertops, Primary Bath(s), Wood Floors, Crown Moldings, Floor Plan - Open, Bathroom - Walk-In Shower, Carpet, Ceiling Fan(s), Pantry, Walk-in Closet(s), Bathroom - Soaking Tub, Recessed Lighting, Sprinkler System, Water Treat System, Window Treatments
Hot Water 60+ Gallon Tank, Natural Gas
Heating Programmable Thermostat, Energy Star Heating System, Heat Pump(s), Forced Air, Zoned
Cooling Programmable Thermostat, Central A/C, Energy Star Cooling System, Zoned
Flooring Carpet, Ceramic Tile, Hardwood
Fireplaces Number 1
Fireplaces Type Electric, Brick
Inclusions Playground; Wooden Pergola and swing
Equipment Cooktop, Dishwasher, Disposal, ENERGY STAR Dishwasher, ENERGY STAR Refrigerator, Oven - Wall, Exhaust Fan, Built-In Microwave, Dryer, Oven - Double, Washer
Fireplace Y
Window Features Vinyl Clad,Insulated,Low-E,Screens,Double Pane,ENERGY STAR Qualified
Appliance Cooktop, Dishwasher, Disposal, ENERGY STAR Dishwasher, ENERGY STAR Refrigerator, Oven - Wall, Exhaust Fan, Built-In Microwave, Dryer, Oven - Double, Washer
Heat Source Natural Gas
Laundry Upper Floor
Exterior
Exterior Feature Porch(es)
Garage Garage Door Opener, Garage - Side Entry
Garage Spaces 2.0
Waterfront N
Water Access N
View Street, Scenic Vista
Roof Type Shingle
Accessibility None
Porch Porch(es)
Parking Type Driveway, Attached Garage
Attached Garage 2
Total Parking Spaces 2
Garage Y
Building
Story 3
Foundation Other
Sewer Septic Exists
Water Well
Architectural Style Traditional
Level or Stories 3
Additional Building Above Grade, Below Grade
Structure Type 9'+ Ceilings,Dry Wall
New Construction N
Schools
Elementary Schools Lisbon
Middle Schools Glenwood
High Schools Glenelg
School District Howard County Public School System
Others
Pets Allowed N
HOA Fee Include Common Area Maintenance
Senior Community No
Tax ID 1404600175
Ownership Fee Simple
SqFt Source Assessor
Security Features Main Entrance Lock,Smoke Detector,Exterior Cameras,24 hour security,Motion Detectors,Security System,Carbon Monoxide Detector(s),Fire Detection System,Monitored
Acceptable Financing Cash, Conventional, FHA, VA
Horse Property N
Listing Terms Cash, Conventional, FHA, VA
Financing Cash,Conventional,FHA,VA
Special Listing Condition Standard

GET MORE INFORMATION





