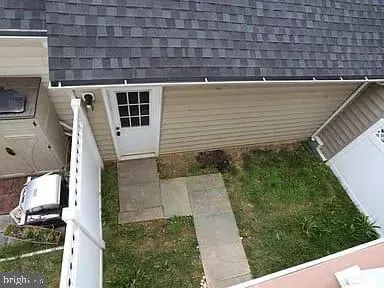22578 MUSCADINE DR Clarksburg, MD 20871
UPDATED:
11/01/2024 04:38 AM
Key Details
Property Type Townhouse
Sub Type Interior Row/Townhouse
Listing Status Active
Purchase Type For Rent
Square Footage 2,337 sqft
Subdivision Clarksburg Village
MLS Listing ID MDMC2153374
Style Colonial
Bedrooms 3
Full Baths 3
Half Baths 1
HOA Y/N Y
Abv Grd Liv Area 1,687
Originating Board BRIGHT
Year Built 2014
Lot Size 2,116 Sqft
Acres 0.05
Property Description
Location
State MD
County Montgomery
Zoning R200
Rooms
Basement Partially Finished, Walkout Level, Daylight, Partial
Interior
Hot Water Natural Gas
Heating Forced Air
Cooling Central A/C
Furnishings No
Fireplace N
Heat Source Natural Gas
Exterior
Garage Garage Door Opener
Garage Spaces 2.0
Waterfront N
Water Access N
Roof Type Shingle
Accessibility None
Parking Type Attached Garage
Attached Garage 2
Total Parking Spaces 2
Garage Y
Building
Story 3
Foundation Concrete Perimeter
Sewer Public Septic, Public Sewer
Water Public
Architectural Style Colonial
Level or Stories 3
Additional Building Above Grade, Below Grade
New Construction N
Schools
Elementary Schools Snowden Farm
Middle Schools Rocky Hill
High Schools Damascus
School District Montgomery County Public Schools
Others
Pets Allowed N
Senior Community No
Tax ID 160203722202
Ownership Other
SqFt Source Assessor
Miscellaneous Recreation Facility,Trash Removal,Snow Removal

GET MORE INFORMATION





