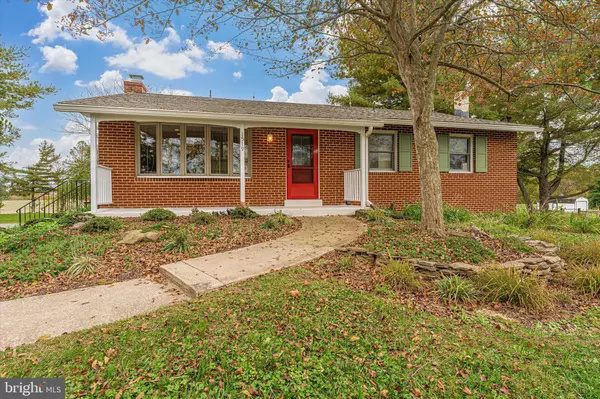For more information regarding the value of a property, please contact us for a free consultation.
1519 PLEASANT VIEW RD Adamstown, MD 21710
Want to know what your home might be worth? Contact us for a FREE valuation!

Our team is ready to help you sell your home for the highest possible price ASAP
Key Details
Sold Price $423,500
Property Type Single Family Home
Sub Type Detached
Listing Status Sold
Purchase Type For Sale
Square Footage 2,104 sqft
Price per Sqft $201
Subdivision None Available
MLS Listing ID MDFR2027576
Sold Date 12/01/22
Style Ranch/Rambler
Bedrooms 4
Full Baths 2
Half Baths 1
HOA Y/N N
Abv Grd Liv Area 1,204
Originating Board BRIGHT
Year Built 1969
Annual Tax Amount $3,028
Tax Year 2022
Lot Size 1.190 Acres
Acres 1.19
Property Description
Sweet Rambler with a FULL WALK OUT Lower Level! Located on over 1 acre backing to a farm and overlooking Sugarloaf Mt. ***4 Bedrooms and 2.5 Baths***Primary Bedroom with En-Suite! Hardwoods throughout main level and NEW Luxury Vinyl on the Lower Level! The Kitchen features a breakfast area and tons of cabinetry/storage with a side entry from driveway too! Kitchen Appliances 2022, New exterior and interior iron railings 2022, Hot Water Heater 2022, NEW Exterior Doors and Storm Doors 2021 (All three), New Well Pump 2021, Septic cleaned 2021, Woodstove and chimney cleaned 2021, NEW Roof and Gutters 2019, HVAC 2012, Woodstove 2012***Updated Water Softener and Reverse Osmosis System for Drinking water in the Kitchen too!***Updated electrical***Lower Level features a HUGE Family Room with wood burning Stove out to a great patio! The full walk-out Lower Level is filled with natural light! A 4th Bedroom/Office/Studio is spacious! Full Bath and loads of STORAGE! Laundry Room with Washer and Dryer also on the Lower Level***This home is a GEM!***Come make it your own!*** By appointment only! Estimated Frederick Co. Taxes $3,028 ***Minutes to the MARC Train in Pt. of Rocks!***
Location
State MD
County Frederick
Zoning UNKNOWN
Rooms
Basement Daylight, Partial, Fully Finished, Walkout Level
Main Level Bedrooms 3
Interior
Interior Features Built-Ins, Combination Dining/Living, Kitchen - Eat-In, Wood Floors
Hot Water Electric
Heating Central
Cooling Central A/C
Flooring Hardwood, Luxury Vinyl Plank
Fireplaces Number 1
Fireplaces Type Wood, Brick, Flue for Stove
Fireplace Y
Heat Source Electric
Laundry Basement
Exterior
Garage Spaces 6.0
Waterfront N
Water Access N
Roof Type Composite
Accessibility None
Parking Type Off Street
Total Parking Spaces 6
Garage N
Building
Story 2
Foundation Slab
Sewer Private Septic Tank
Water Well
Architectural Style Ranch/Rambler
Level or Stories 2
Additional Building Above Grade, Below Grade
New Construction N
Schools
School District Frederick County Public Schools
Others
Senior Community No
Tax ID 1101014072
Ownership Fee Simple
SqFt Source Assessor
Special Listing Condition Standard
Read Less

Bought with Eric Steinhoff • EXP Realty, LLC
GET MORE INFORMATION





