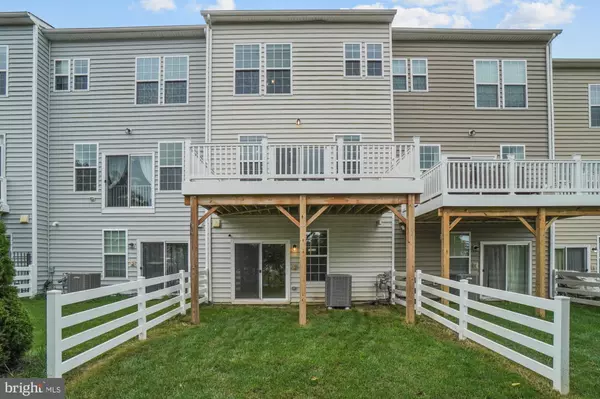For more information regarding the value of a property, please contact us for a free consultation.
19553 WOOTTON AVE Poolesville, MD 20837
Want to know what your home might be worth? Contact us for a FREE valuation!

Our team is ready to help you sell your home for the highest possible price ASAP
Key Details
Sold Price $449,900
Property Type Townhouse
Sub Type Interior Row/Townhouse
Listing Status Sold
Purchase Type For Sale
Square Footage 2,104 sqft
Price per Sqft $213
Subdivision Wootton Woods
MLS Listing ID MDMC2017492
Sold Date 10/27/21
Style Colonial
Bedrooms 3
Full Baths 2
Half Baths 1
HOA Fees $150/mo
HOA Y/N Y
Abv Grd Liv Area 1,624
Originating Board BRIGHT
Year Built 2016
Annual Tax Amount $4,402
Tax Year 2020
Lot Size 1,500 Sqft
Acres 0.03
Property Description
Multiple offers! All offers due---best and final---by Tuesday 9/28 at 5:00 PM! Unquestionably the best value in town (home of #1 Poolesville High School!) and the first of its kind to re-sell in Poolesville! This immaculate, like new (built in 2017!), bright and sunny 3 level, 3 bedroom, 2.5 bath, stone-front garage townhome is the closest you'll find to NEW in our area and your entry point to the top-ranked school district in Maryland and also a terrific investment opportunity! Well maintained and updated throughout, this stunner features a granite kitchen with stainless steel appliances, a huge island for dinner prep (or remote learning!), 6-foot bump-out for extra dining space, hardwood floors, new large deck, and fresh paint and carpet! You'll love the amazing owner's suite with the big walk-in closets and upgraded bath with soaking tub. Bedroom-level laundry! Walk out to your private backyard from your finished basement/family room----also a great spot for an office or a 4th bedroom. Two assigned parking spaces (garage and front of house) plus plenty of visitor parking. Low HOA fees and they take care of everything. Work from home with highest speed FIOS! Walk to award-winning Poolesville Elementary school, shops, restaurants, and trails. Welcome to the best small town in Maryland and especially this intimate townhome community! All COVID-19 protocols shall be observed, including only one set of visitors (three persons total) at a time, masks required, touch surfaces cleaned, and doors opened prior to visit. Listing agent will always be available to answer any questions and will be happy to show your pre-qualified clients the property for you. By far the area's best value---come visit and be prepared to fall in love! Sold "As is" but in excellent condition!
Location
State MD
County Montgomery
Zoning PRM
Direction East
Rooms
Other Rooms Living Room, Primary Bedroom, Bedroom 2, Bedroom 3, Kitchen, Foyer, Laundry, Recreation Room, Utility Room, Bathroom 2, Bathroom 3, Primary Bathroom
Interior
Interior Features Breakfast Area, Crown Moldings, Kitchen - Eat-In, Kitchen - Island, Primary Bath(s), Upgraded Countertops, Wood Floors
Hot Water Natural Gas
Cooling Central A/C
Flooring Hardwood, Carpet, Tile/Brick
Equipment Dishwasher, Disposal, Dryer, Microwave, Refrigerator, Washer
Fireplace N
Window Features Double Pane
Appliance Dishwasher, Disposal, Dryer, Microwave, Refrigerator, Washer
Heat Source Natural Gas
Laundry Upper Floor
Exterior
Exterior Feature Deck(s)
Garage Garage - Front Entry
Garage Spaces 2.0
Fence Partially, Rear
Utilities Available Cable TV
Waterfront N
Water Access N
Roof Type Architectural Shingle
Accessibility None
Porch Deck(s)
Parking Type Attached Garage, Driveway, On Street, Parking Lot
Attached Garage 1
Total Parking Spaces 2
Garage Y
Building
Story 3
Foundation Slab
Sewer Public Sewer
Water Public
Architectural Style Colonial
Level or Stories 3
Additional Building Above Grade, Below Grade
Structure Type 9'+ Ceilings
New Construction N
Schools
Elementary Schools Poolesville
Middle Schools John H. Poole
High Schools Poolesville
School District Montgomery County Public Schools
Others
Senior Community No
Tax ID 160303750118
Ownership Fee Simple
SqFt Source Estimated
Special Listing Condition Standard
Read Less

Bought with Michelle Grunberg • EXP Realty, LLC
GET MORE INFORMATION





