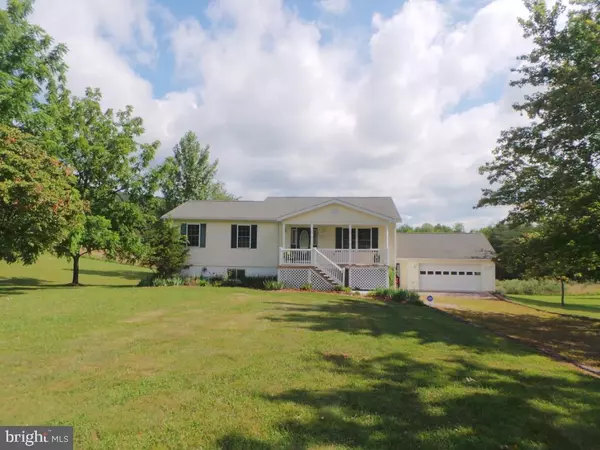For more information regarding the value of a property, please contact us for a free consultation.
2862 DETOUR RD Great Cacapon, WV 25422
Want to know what your home might be worth? Contact us for a FREE valuation!

Our team is ready to help you sell your home for the highest possible price ASAP
Key Details
Sold Price $255,000
Property Type Single Family Home
Sub Type Detached
Listing Status Sold
Purchase Type For Sale
Square Footage 2,800 sqft
Price per Sqft $91
Subdivision Red Barn
MLS Listing ID WVMO2000096
Sold Date 10/15/21
Style Raised Ranch/Rambler
Bedrooms 3
Full Baths 2
HOA Y/N N
Abv Grd Liv Area 1,400
Originating Board BRIGHT
Year Built 1982
Annual Tax Amount $1,238
Tax Year 2021
Lot Size 5.020 Acres
Acres 5.02
Property Description
Seller will be making a decision by noon on August 22, 2021.....Check out this lovely home on this lovely lot with a lot of space for your growing family or for family vacations. A lot of cabinet space in the kitchen and beautiful built in for the dinning area. Sun room off the dinning area with a bow window. Nice size rooms with a jack and Jill bath on main level. Huge living room for family gatherings. The basement comes with a finished full bath and the sellers have installed a new drop ceiling, all you need to do is lay the flooring and then you will have a nice in law suite, huge family room or a place for family to stay while visiting. Walk out level to a nice patio from the basement for you entertaining in the back yard. Walnut, peach and pear trees to enjoy every year. No HOA and very few restrictions....horses allowed.
Location
State WV
County Morgan
Rooms
Basement Connecting Stairway, Daylight, Partial, Garage Access, Fully Finished, Heated, Improved, Interior Access, Outside Entrance, Rear Entrance, Space For Rooms, Walkout Level, Windows, Workshop
Main Level Bedrooms 3
Interior
Interior Features Built-Ins, Ceiling Fan(s), Combination Kitchen/Dining, Floor Plan - Open, Tub Shower, Window Treatments
Hot Water Electric
Cooling Central A/C
Equipment Dishwasher, Dryer, Exhaust Fan, Microwave, Oven/Range - Electric, Refrigerator, Washer, Water Heater
Appliance Dishwasher, Dryer, Exhaust Fan, Microwave, Oven/Range - Electric, Refrigerator, Washer, Water Heater
Heat Source Oil
Laundry Main Floor
Exterior
Garage Garage Door Opener, Garage - Front Entry, Basement Garage, Inside Access
Garage Spaces 2.0
Waterfront N
Water Access N
Roof Type Architectural Shingle
Accessibility Other, Chairlift
Parking Type Attached Garage, Driveway
Attached Garage 2
Total Parking Spaces 2
Garage Y
Building
Lot Description Cleared, Backs to Trees, Front Yard, Level, Partly Wooded, Rear Yard, Road Frontage, Trees/Wooded
Story 2
Sewer Approved System
Water Well
Architectural Style Raised Ranch/Rambler
Level or Stories 2
Additional Building Above Grade, Below Grade
New Construction N
Schools
School District Morgan County Schools
Others
Senior Community No
Tax ID NO TAX RECORD
Ownership Fee Simple
SqFt Source Estimated
Special Listing Condition Standard
Read Less

Bought with Misty Hott Ernde • EXP Realty, LLC
GET MORE INFORMATION





