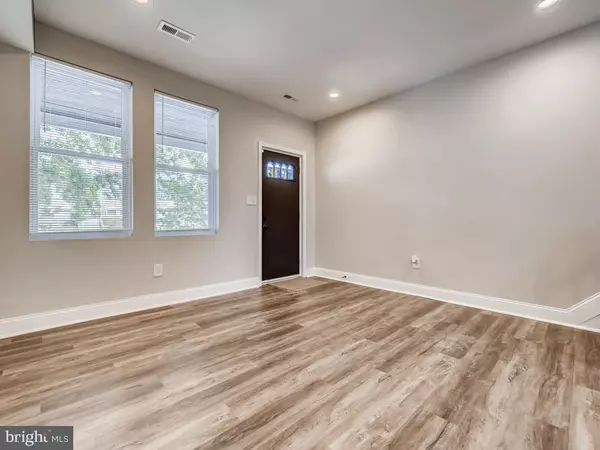For more information regarding the value of a property, please contact us for a free consultation.
2703 BERYL AVE Baltimore, MD 21205
Want to know what your home might be worth? Contact us for a FREE valuation!

Our team is ready to help you sell your home for the highest possible price ASAP
Key Details
Sold Price $200,000
Property Type Townhouse
Sub Type Interior Row/Townhouse
Listing Status Sold
Purchase Type For Sale
Square Footage 2,800 sqft
Price per Sqft $71
Subdivision East Baltimore Midway
MLS Listing ID MDBA2005454
Sold Date 10/29/21
Style Side-by-Side
Bedrooms 3
Full Baths 3
HOA Y/N N
Abv Grd Liv Area 1,400
Originating Board BRIGHT
Year Built 1940
Annual Tax Amount $448
Tax Year 2021
Lot Size 1,400 Sqft
Acres 0.03
Property Description
**BACK ON THE MARKET**
Imagine living in a redeveloped vibrant city neighborhood; but in a beautiful, bright, fully renovated rowhome. Completely renovated in 2021; this stunning house has been transformed into a modern and inviting home, perfect for today's busy homeowners. Upon entering, you are greeted with beautiful flooring introducing you to an open floor layout with a spacious living room, dining area, and fully equipped kitchen with stainless steel appliances, and quartz countertops with a peninsula attached. This kitchen also features a second exit leading to a balcony that will accommodate outside entertaining. The upper level offers a spacious master suite with an En suite bathroom with double vanities, custom tiling, and walk-in-closet enclosed by a sliding barn door. Let's not forget about the spacious secondary bedrooms and bathroom which also include custom tiling.
The basement is fully finished with a complimenting dry bar in the family room, a private room equipped with the hook-up for a washer & dryer, a third bathroom with stand-alone shower, a 3rd bedroom, and plenty of storage space. The lower level also includes a 3rd entry/exit leading to the fenced in backyard that will accommodate outside entertaining as well. Located just minutes away from John Hopkins Hospital; this home delivers Urban Living at its finest.
Location
State MD
County Baltimore City
Zoning R-7
Rooms
Other Rooms Family Room, Bedroom 1, Laundry, Bathroom 1
Basement Fully Finished, Outside Entrance, Rear Entrance, Walkout Level, Windows
Interior
Interior Features Carpet, Ceiling Fan(s), Combination Dining/Living, Crown Moldings, Dining Area, Floor Plan - Open, Tub Shower, Stall Shower, Upgraded Countertops, Walk-in Closet(s), Wet/Dry Bar, Wood Floors
Hot Water Natural Gas
Cooling Central A/C
Flooring Luxury Vinyl Plank, Partially Carpeted
Equipment Built-In Microwave, Dishwasher, Disposal, Refrigerator, Stainless Steel Appliances, Stove, Washer/Dryer Hookups Only
Furnishings No
Fireplace N
Window Features Double Pane
Appliance Built-In Microwave, Dishwasher, Disposal, Refrigerator, Stainless Steel Appliances, Stove, Washer/Dryer Hookups Only
Heat Source Natural Gas
Laundry Hookup
Exterior
Exterior Feature Balcony, Porch(es)
Utilities Available Natural Gas Available, Electric Available, Water Available, Sewer Available
Waterfront N
Water Access N
Roof Type Flat,Rubber
Accessibility None
Porch Balcony, Porch(es)
Parking Type On Street
Garage N
Building
Story 2
Foundation Concrete Perimeter
Sewer Public Sewer
Water Public
Architectural Style Side-by-Side
Level or Stories 2
Additional Building Above Grade, Below Grade
Structure Type Dry Wall,9'+ Ceilings
New Construction N
Schools
School District Baltimore City Public Schools
Others
Senior Community No
Tax ID 0308221575 050
Ownership Fee Simple
SqFt Source Estimated
Acceptable Financing Cash, FHA, Conventional, VA
Listing Terms Cash, FHA, Conventional, VA
Financing Cash,FHA,Conventional,VA
Special Listing Condition Standard
Read Less

Bought with Marcia D Cephus • EXP Realty, LLC
GET MORE INFORMATION





