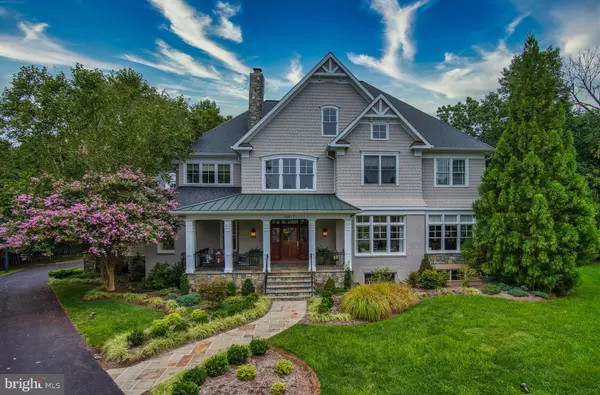For more information regarding the value of a property, please contact us for a free consultation.
10617 MACARTHUR BLVD Potomac, MD 20854
Want to know what your home might be worth? Contact us for a FREE valuation!

Our team is ready to help you sell your home for the highest possible price ASAP
Key Details
Sold Price $2,575,000
Property Type Single Family Home
Sub Type Detached
Listing Status Sold
Purchase Type For Sale
Square Footage 8,700 sqft
Price per Sqft $295
Subdivision Potomac
MLS Listing ID MDMC2030354
Sold Date 04/22/22
Style Craftsman
Bedrooms 6
Full Baths 7
Half Baths 1
HOA Y/N N
Abv Grd Liv Area 6,850
Originating Board BRIGHT
Year Built 2009
Annual Tax Amount $21,703
Tax Year 2021
Lot Size 0.584 Acres
Acres 0.58
Property Description
Welcome to 10617 MacArthur Blvd, a spectacular showpiece that has been beautifully completed with impressive millwork, quality finishes, and an attractive open floor plan. An incredible experience from start to finish, this stunning Craftsman style home showcases 6 Bedrooms and 7.5 Baths throughout 4 levels. Masterfully crafted and custom built, each living space has been thoughtfully designed to encompass functionality, comfort, and luxury. The outdoor space includes multiple elements that make for a wonderful space to relax and entertain. With a fire pit, built-in grill, large patio, lush yard, and covered porch, the exterior graciously complements the exquisite interiors. Ideally located at the end of a private cul-de-sac on 0.58 acres in Riverside Terrace, 10617 MacArthur Blvd is picture perfect and prime for even the most discerning taste. The eye-catching two-story Foyer is washed with sunlight and flanked by the formal Living and Dining Rooms. Through the Foyer is the Gourmet Kitchen that is accompanied by a sunny Breakfast Room with a double-sided fireplace. Well-appointed and fit for a Chef of any caliber, the Gourmet Kitchen features paneled appliances, gleaming granite counters, custom cabinetry, and a coffered ceiling. A convenient Butler?s Pantry joins the Kitchen to the Dining Room. Large windows and a vaulted ceiling highlight the Breakfast Room. Spacious and welcoming, the Family Room is warmed by a statement fireplace with a stone surround and a coffered ceiling. There are three French doors from the Family Room that lead to the Covered Porch and Rear Patio, allowing for easy indoor/outdoor living and entertaining. There is also a Private Office, Laundry Room, Full Bath, Powder Room, and access to the attached 3-Car Garage on this Level. There are 4 Bedrooms Suites on the First Upper Level, including a gorgeous Primary Suite. Showcasing a large Bedroom area, a Sitting Room with built-ins, a fireplace, a decadent Primary Bath, and two expansive Walk-in Closets and a separate private office, the Primary Suite is a tranquil haven that has it all. The 3 additional Bedrooms each have a private Bath. The Second Upper Level is a huge bonus space that can be suited to your current lifestyle. With a Full Bath and a large footprint, this area can be a Bedroom, Workspace, Home Classroom, In-Law Suite, or Playroom. The Lower Level hosts a Recreation Room with a fireplace and walkout to stairs that lead to the backyard. There is a Bedroom, a Full Bath, and an Exercise Room that may also serve as a Guest Room.
Location
State MD
County Montgomery
Zoning R200
Rooms
Other Rooms Living Room, Dining Room, Primary Bedroom, Bedroom 2, Bedroom 3, Bedroom 4, Bedroom 5, Kitchen, Family Room, Foyer, Breakfast Room, Exercise Room, Laundry, Other, Office, Recreation Room, Bedroom 6, Primary Bathroom, Full Bath, Half Bath
Basement Other
Interior
Interior Features Butlers Pantry, Dining Area, Family Room Off Kitchen, Kitchen - Gourmet, Kitchen - Island, Laundry Chute, Primary Bath(s), Recessed Lighting, Soaking Tub, Stall Shower, Tub Shower, Upgraded Countertops, Wainscotting, Walk-in Closet(s), Wood Floors, Other, Built-Ins, Breakfast Area, Central Vacuum, Entry Level Bedroom, Exposed Beams, Formal/Separate Dining Room, Pantry, Sprinkler System, Wet/Dry Bar, Window Treatments
Hot Water Natural Gas, 60+ Gallon Tank, Multi-tank
Heating Forced Air, Humidifier, Zoned
Cooling Central A/C
Flooring Hardwood, Carpet, Heated, Ceramic Tile
Fireplaces Number 4
Fireplaces Type Mantel(s), Double Sided, Gas/Propane, Stone, Wood
Equipment Built-In Microwave, Dishwasher, Disposal, Dryer, Humidifier, Icemaker, Range Hood, Refrigerator, Six Burner Stove, Central Vacuum, Commercial Range, Dryer - Front Loading, Exhaust Fan, Microwave, Oven - Self Cleaning, Oven - Wall, Washer - Front Loading, Washer/Dryer Stacked, Water Heater - High-Efficiency
Fireplace Y
Window Features Bay/Bow,Double Hung,Double Pane,Palladian,Screens
Appliance Built-In Microwave, Dishwasher, Disposal, Dryer, Humidifier, Icemaker, Range Hood, Refrigerator, Six Burner Stove, Central Vacuum, Commercial Range, Dryer - Front Loading, Exhaust Fan, Microwave, Oven - Self Cleaning, Oven - Wall, Washer - Front Loading, Washer/Dryer Stacked, Water Heater - High-Efficiency
Heat Source Natural Gas
Laundry Main Floor, Upper Floor
Exterior
Exterior Feature Patio(s), Porch(es)
Garage Garage Door Opener, Garage - Side Entry
Garage Spaces 8.0
Waterfront N
Water Access N
Roof Type Composite
Accessibility None
Porch Patio(s), Porch(es)
Parking Type Driveway, Attached Garage
Attached Garage 3
Total Parking Spaces 8
Garage Y
Building
Lot Description Cul-de-sac, Trees/Wooded
Story 4
Foundation Other
Sewer Public Sewer
Water Public
Architectural Style Craftsman
Level or Stories 4
Additional Building Above Grade, Below Grade
Structure Type Vaulted Ceilings,2 Story Ceilings,9'+ Ceilings,Beamed Ceilings,Tray Ceilings
New Construction N
Schools
Elementary Schools Carderock Springs
Middle Schools Thomas W. Pyle
High Schools Walt Whitman
School District Montgomery County Public Schools
Others
Pets Allowed Y
Senior Community No
Tax ID 161003346241
Ownership Fee Simple
SqFt Source Assessor
Security Features Security System
Acceptable Financing Cash, Conventional, VA
Horse Property N
Listing Terms Cash, Conventional, VA
Financing Cash,Conventional,VA
Special Listing Condition Standard
Pets Description Cats OK, Dogs OK
Read Less

Bought with Eric Steinhoff • EXP Realty, LLC
GET MORE INFORMATION





