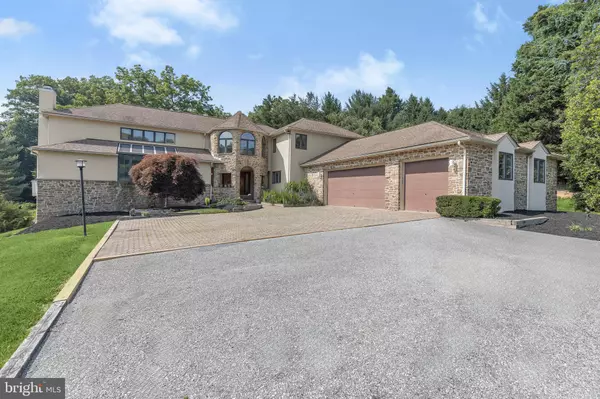For more information regarding the value of a property, please contact us for a free consultation.
4 MERRY HILL CT Pikesville, MD 21208
Want to know what your home might be worth? Contact us for a FREE valuation!

Our team is ready to help you sell your home for the highest possible price ASAP
Key Details
Sold Price $995,000
Property Type Single Family Home
Sub Type Detached
Listing Status Sold
Purchase Type For Sale
Square Footage 6,372 sqft
Price per Sqft $156
Subdivision Anton North
MLS Listing ID MDBC2096796
Sold Date 09/20/24
Style Manor,Mediterranean
Bedrooms 5
Full Baths 4
Half Baths 2
HOA Fees $208/ann
HOA Y/N Y
Abv Grd Liv Area 5,372
Originating Board BRIGHT
Year Built 1988
Annual Tax Amount $11,584
Tax Year 2024
Lot Size 1.070 Acres
Acres 1.07
Property Description
Introducing this spectacular five bedroom home in the highly sought-after Anton North neighborhood, set on a 1.07-acre lot complete with an in-ground pool and sports court. Offering a seamless blend of indoor and outdoor living, this home is truly an entertainer's dream. Upon arrival, you are greeted by beautiful landscaping and a stunning exterior. Step inside to a foyer that leads to an impressive two-story living room featuring a stone wood-burning fireplace. The expansive dining room can accommodate any size gathering, with space for both a large dining area and a sitting area that opens to the pool. The eat-in kitchen boasts a center island and a breakfast area, perfect for casual meals. Enjoy dining and lounging on the screened porch, which features a vaulted ceiling and skylights. Adjacent to the kitchen is the laundry room and access to the three-car garage. On the other side of the home, the family room offers a cozy spot to relax, with built-in bookshelves, a wet bar, a second wood-burning fireplace, and a vaulted ceiling with oversized skylights. Sliding glass doors lead to an all-season sunroom with peaceful views of the trees, access to the rear deck, and a mini-split system for year-round comfort. A half bathroom completes the main level. Upstairs, the primary bedroom awaits, complete with a private balcony overlooking the rear, a massive walk-in closet, and a luxurious bathroom featuring a soaking tub and a walk-in shower. Down the hall, a sitting room provides the perfect reading nook. The second bedroom includes a private ensuite bathroom, while the third and fourth bedrooms share a full hallway bathroom. The fully-finished lower level offers ample space for everyone’s activities, with a recreation room featuring a wet bar and a den with sliding glass doors leading outside. The fifth bedroom suite on this level serves as an ideal separate living quarters with a private bathroom. A versatile exercise room, half bathroom, and abundant storage complete the lower level. The oversized deck provides ample space for gatherings, while the in-ground pool features a paver stone patio, gazebo, and walkway to the screened porch. A few steps down, the sports court offers a perfect space for play. This is the home everyone will want to visit for years to come.
Location
State MD
County Baltimore
Zoning RC5
Rooms
Other Rooms Living Room, Dining Room, Primary Bedroom, Sitting Room, Bedroom 2, Bedroom 3, Bedroom 4, Bedroom 5, Kitchen, Family Room, Den, Foyer, Breakfast Room, Sun/Florida Room, Exercise Room, Laundry, Recreation Room, Storage Room, Screened Porch
Basement Full, Fully Finished, Heated, Improved, Interior Access, Outside Entrance, Side Entrance, Walkout Level
Interior
Interior Features Attic, Bar, Breakfast Area, Built-Ins, Carpet, Dining Area, Family Room Off Kitchen, Floor Plan - Traditional, Formal/Separate Dining Room, Kitchen - Eat-In, Kitchen - Island, Kitchen - Table Space, Primary Bath(s), Recessed Lighting, Skylight(s), Bathroom - Soaking Tub, Bathroom - Stall Shower, Bathroom - Tub Shower, Walk-in Closet(s), Wet/Dry Bar, Wood Floors
Hot Water Electric
Heating Central, Forced Air, Programmable Thermostat, Zoned
Cooling Central A/C, Ductless/Mini-Split, Multi Units, Programmable Thermostat, Zoned
Flooring Carpet, Ceramic Tile, Hardwood, Marble, Vinyl
Fireplaces Number 3
Fireplaces Type Wood
Equipment Built-In Microwave, Cooktop - Down Draft, Dishwasher, Dryer, Exhaust Fan, Oven - Wall, Refrigerator, Trash Compactor, Washer, Water Heater
Fireplace Y
Window Features Casement,Double Pane,Palladian,Screens,Skylights,Transom
Appliance Built-In Microwave, Cooktop - Down Draft, Dishwasher, Dryer, Exhaust Fan, Oven - Wall, Refrigerator, Trash Compactor, Washer, Water Heater
Heat Source Electric
Laundry Has Laundry, Main Floor
Exterior
Exterior Feature Balcony, Deck(s), Patio(s), Porch(es), Screened
Garage Garage - Side Entry, Garage Door Opener, Inside Access
Garage Spaces 3.0
Pool Filtered, In Ground
Amenities Available Security
Waterfront N
Water Access N
Roof Type Shingle
Accessibility 2+ Access Exits, Other
Porch Balcony, Deck(s), Patio(s), Porch(es), Screened
Parking Type Attached Garage, Driveway
Attached Garage 3
Total Parking Spaces 3
Garage Y
Building
Lot Description Cul-de-sac, Landscaping, No Thru Street, Partly Wooded, Poolside, Rear Yard, SideYard(s), Trees/Wooded
Story 3
Foundation Other
Sewer Private Septic Tank, Septic Exists
Water Private, Well
Architectural Style Manor, Mediterranean
Level or Stories 3
Additional Building Above Grade, Below Grade
Structure Type 2 Story Ceilings,9'+ Ceilings,Dry Wall,High,Vaulted Ceilings
New Construction N
Schools
Elementary Schools Fort Garrison
Middle Schools Pikesville
High Schools Pikesville
School District Baltimore County Public Schools
Others
Senior Community No
Tax ID 04032100003894
Ownership Fee Simple
SqFt Source Estimated
Security Features Electric Alarm,Main Entrance Lock,Monitored,Security System,Smoke Detector
Special Listing Condition Standard
Read Less

Bought with Arthur P Mcintye • EXIT First Realty
GET MORE INFORMATION





