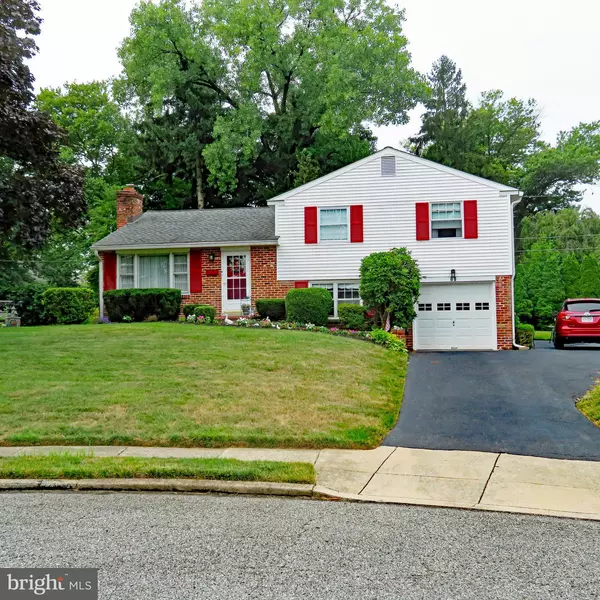For more information regarding the value of a property, please contact us for a free consultation.
10 MARWOOD DR Broomall, PA 19008
Want to know what your home might be worth? Contact us for a FREE valuation!

Our team is ready to help you sell your home for the highest possible price ASAP
Key Details
Sold Price $560,000
Property Type Single Family Home
Sub Type Detached
Listing Status Sold
Purchase Type For Sale
Square Footage 1,750 sqft
Price per Sqft $320
Subdivision Marple
MLS Listing ID PADE2072884
Sold Date 11/08/24
Style Split Level
Bedrooms 3
Full Baths 2
Half Baths 1
HOA Y/N N
Abv Grd Liv Area 1,750
Originating Board BRIGHT
Year Built 1964
Annual Tax Amount $5,642
Tax Year 2024
Lot Size 0.310 Acres
Acres 0.31
Lot Dimensions 119.00 x 150.00
Property Description
Fantastic Buying Opportunity- Four Level Brick Split Single on a prime cul de sac location. 3 Bedrooms, 2.5 Bathrooms, well maintained and shows pride of ownership with details. These houses are well built with concrete constructed walls and steel beam supports. Gas hot water heat, gas hot water tank (2023), central air and modern 100 amps circuit breaker electric service. Basement Level has large game room, storage area and utilities. Ground Level has recreation room, laundry area, garage access, powder room and side door entrance. Main Level has the living room with wood burning fireplace, formal dining room, screened porch with a door to a beautiful large level back yard, eat in kitchen with all the modern conveniences. Second Floor has the three bedrooms, hall ceramic tile bathroom and the master bedroom has a private full ceramic tile bathroom. All are nice size rooms throughout. Upper Level has easy access to a large attic for extra storage. It is floored and has electric. Marple-Newtown schools and local bus transportation is available. Great opportunity to acquire an outstanding property.
Location
State PA
County Delaware
Area Marple Twp (10425)
Zoning RESIDENTIAL
Direction North
Rooms
Other Rooms Living Room, Dining Room, Kitchen, Basement, Recreation Room, Screened Porch
Basement Partially Finished, Poured Concrete, Shelving, Windows, Space For Rooms
Interior
Interior Features Attic, Attic/House Fan, Carpet, Ceiling Fan(s), Crown Moldings, Formal/Separate Dining Room, Kitchen - Eat-In, Primary Bath(s), Bathroom - Stall Shower, Bathroom - Tub Shower, Window Treatments, Wood Floors
Hot Water Natural Gas
Heating Hot Water
Cooling Central A/C
Fireplaces Number 1
Equipment Built-In Microwave, Built-In Range, Dishwasher, Disposal, Humidifier, Stove
Fireplace Y
Appliance Built-In Microwave, Built-In Range, Dishwasher, Disposal, Humidifier, Stove
Heat Source Natural Gas
Exterior
Garage Built In, Garage - Front Entry, Garage Door Opener, Inside Access
Garage Spaces 6.0
Utilities Available Cable TV Available, Electric Available, Natural Gas Available, Phone Available, Sewer Available, Water Available
Waterfront N
Water Access N
View Street
Roof Type Shingle
Street Surface Paved
Accessibility None
Parking Type Attached Garage, Driveway, Off Street
Attached Garage 1
Total Parking Spaces 6
Garage Y
Building
Lot Description Cleared, Cul-de-sac, Front Yard, Open, Rear Yard, SideYard(s)
Story 4
Foundation Concrete Perimeter
Sewer Public Sewer
Water Public
Architectural Style Split Level
Level or Stories 4
Additional Building Above Grade, Below Grade
New Construction N
Schools
School District Marple Newtown
Others
Pets Allowed Y
Senior Community No
Tax ID 25-00-02995-05
Ownership Fee Simple
SqFt Source Assessor
Acceptable Financing Cash, Conventional
Horse Property N
Listing Terms Cash, Conventional
Financing Cash,Conventional
Special Listing Condition Standard
Pets Description No Pet Restrictions
Read Less

Bought with Andrew J Mariano • RE/MAX Preferred - Newtown Square
GET MORE INFORMATION





